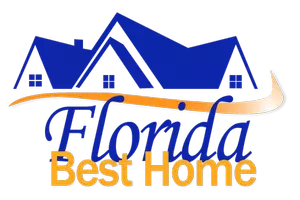3 Beds
2 Baths
1,908 SqFt
3 Beds
2 Baths
1,908 SqFt
Key Details
Property Type Single Family Home
Sub Type Single Family Residence
Listing Status Pending
Purchase Type For Sale
Square Footage 1,908 sqft
Price per Sqft $193
Subdivision Crescent Grove
MLS Listing ID 2025006169
Style Resale Property
Bedrooms 3
Full Baths 2
HOA Fees $3,688
HOA Y/N Yes
Leases Per Year 6
Year Built 2022
Annual Tax Amount $7,219
Tax Year 2024
Lot Size 7,405 Sqft
Acres 0.17
Property Sub-Type Single Family Residence
Source Florida Gulf Coast
Land Area 2505
Property Description
Location
State FL
County Charlotte
Community Non-Gated
Area Babcock Ranch
Rooms
Bedroom Description First Floor Bedroom,Master BR Ground
Dining Room Breakfast Bar, Dining - Family
Kitchen Island, Walk-In Pantry
Interior
Interior Features Built-In Cabinets, Pantry, Smoke Detectors, Tray Ceiling(s), Walk-In Closet(s), Window Coverings
Heating Central Electric
Flooring Carpet, Tile
Equipment Auto Garage Door, Cooktop - Electric, Dishwasher, Disposal, Dryer, Microwave, Washer, Water Treatment Owned, Range, Refrigerator/Freezer, Refrigerator/Icemaker, Reverse Osmosis, Security System, Smoke Detector
Furnishings Negotiable
Fireplace No
Window Features Window Coverings
Appliance Electric Cooktop, Dishwasher, Disposal, Dryer, Microwave, Washer, Water Treatment Owned, Range, Refrigerator/Freezer, Refrigerator/Icemaker, Reverse Osmosis
Heat Source Central Electric
Exterior
Exterior Feature Open Porch/Lanai
Parking Features Driveway Paved, Electric Vehicle Charging Station(s), Attached
Garage Spaces 2.0
Pool Community
Community Features Clubhouse, Tennis Court(s), Restaurant, Sidewalks, Street Lights, Park, Pool, Dog Park, Fishing
Amenities Available Basketball Court, Barbecue, Bike And Jog Path, Bocce Court, Clubhouse, Community Boat Ramp, Tennis Court(s), Underground Utility, Pickleball, Play Area, Restaurant, Shopping, Sidewalk, Streetlight, Park, Pool, Dog Park, Electric Vehicle Charging, Fishing Pier, Internet Access
Waterfront Description None
View Y/N Yes
View Preserve, Trees/Woods
Roof Type Shingle
Street Surface Paved
Porch Patio
Total Parking Spaces 2
Garage Yes
Private Pool No
Building
Lot Description Cul-De-Sac, Oversize
Story 1
Water Central, Reverse Osmosis - Partial House
Architectural Style Ranch, Single Family
Level or Stories 1
Structure Type Concrete Block,Metal Frame,Stucco
New Construction No
Others
Pets Allowed Limits
Senior Community No
Tax ID 422632237049
Ownership Single Family
Security Features Security System,Smoke Detector(s)
Num of Pet 3
Virtual Tour https://youtu.be/FiR1OFw7kG0

Find out why customers are choosing LPT Realty to meet their real estate needs






