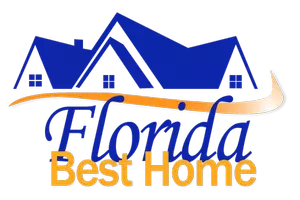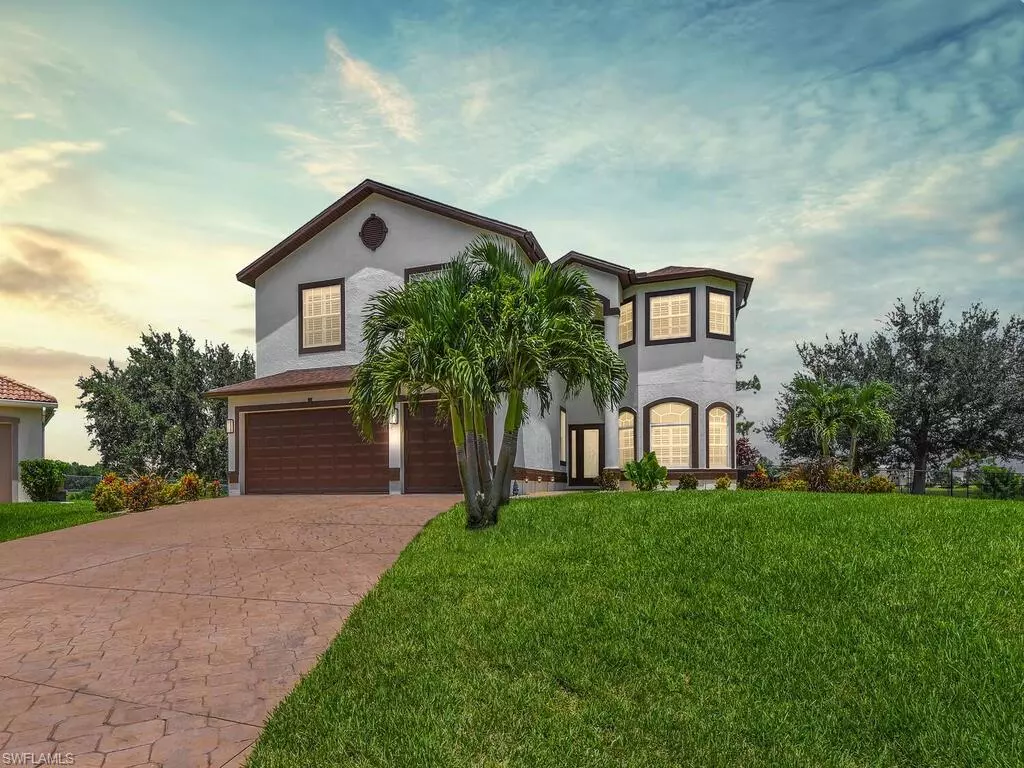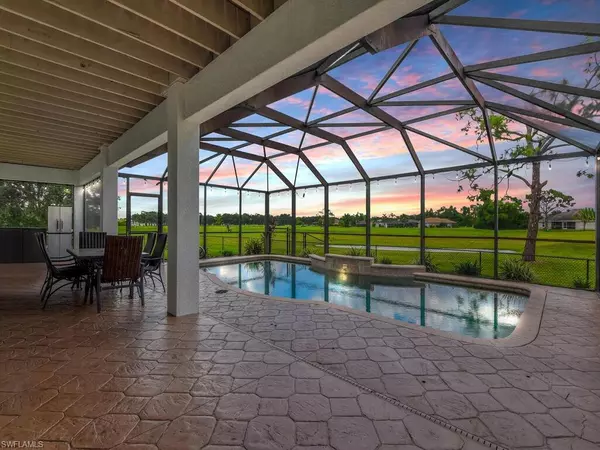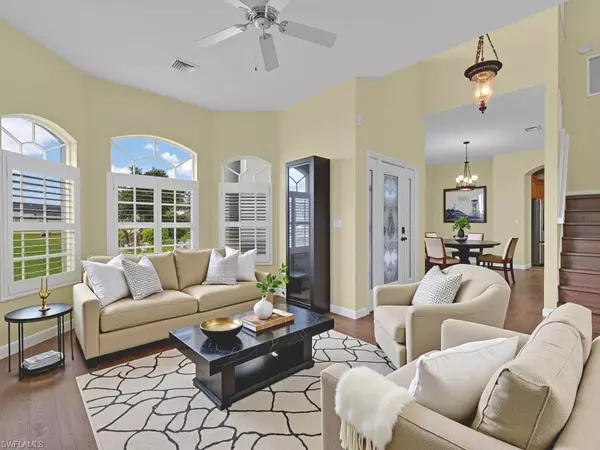4 Beds
4 Baths
3,487 SqFt
4 Beds
4 Baths
3,487 SqFt
Open House
Sat Aug 23, 11:00am - 2:00pm
Key Details
Property Type Single Family Home
Sub Type Single Family Residence
Listing Status Active
Purchase Type For Sale
Square Footage 3,487 sqft
Price per Sqft $179
Subdivision Cape Coral
MLS Listing ID 2025005145
Style Resale Property
Bedrooms 4
Full Baths 3
Half Baths 1
HOA Y/N Yes
Year Built 2007
Annual Tax Amount $7,169
Tax Year 2024
Lot Size 0.326 Acres
Acres 0.326
Property Sub-Type Single Family Residence
Source Florida Gulf Coast
Land Area 4097
Property Description
Set on an oversized cul-de-sac lot in Coral Oaks, this spacious 2-story home offers 4–5 bedrooms, a loft, and a large game/media room with built-in bar. The kitchen features 42" cabinets, granite countertops, and plenty of storage. The first floor has tile throughout, along with a formal dining area and a versatile den that can be used as a 5th bedroom.
The screened lanai showcases a heated saltwater pool with water feature, while the upstairs balcony provides sweeping views of the golf course. Recent upgrades include plantation shutters, new roof (2023), new fence (2022), new downstairs AC (2024), new water heater, new garage door opener, freshly painted exterior, water softener and a new pool pump and salt cell.
Location
State FL
County Lee
Area Cape Coral
Zoning R1-G
Rooms
Bedroom Description Master BR Upstairs,Split Bedrooms
Dining Room Formal
Kitchen Island, Pantry
Interior
Interior Features Foyer, French Doors, Walk-In Closet(s), Window Coverings
Heating Central Electric
Flooring Carpet, Tile
Equipment Auto Garage Door, Dishwasher, Disposal, Dryer, Microwave, Range, Refrigerator/Icemaker, Reverse Osmosis, Washer
Furnishings Partially
Fireplace No
Window Features Window Coverings
Appliance Dishwasher, Disposal, Dryer, Microwave, Range, Refrigerator/Icemaker, Reverse Osmosis, Washer
Heat Source Central Electric
Exterior
Exterior Feature Screened Balcony, Screened Lanai/Porch
Parking Features Attached
Garage Spaces 3.0
Fence Fenced
Pool Concrete, Screen Enclosure
Community Features Golf
Amenities Available Golf Course
Waterfront Description None
View Y/N Yes
View Golf Course
Roof Type Tile
Street Surface Paved
Porch Patio
Total Parking Spaces 3
Garage Yes
Private Pool Yes
Building
Lot Description Cul-De-Sac
Story 2
Sewer Septic Tank
Water Well
Architectural Style Two Story, Single Family
Level or Stories 2
Structure Type Concrete Block,Stucco
New Construction No
Schools
Elementary Schools School Choice
Middle Schools School Choice
High Schools School Choice
Others
Pets Allowed Yes
Senior Community No
Tax ID 05-44-23-C2-04080.0160
Ownership Single Family
Virtual Tour https://tours.simplesolutionsforlistings.com/2346619?idx=1

Find out why customers are choosing LPT Realty to meet their real estate needs






