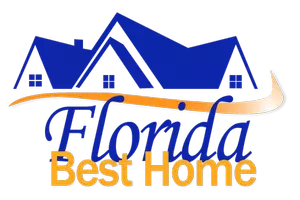4 Beds
5 Baths
4,372 SqFt
4 Beds
5 Baths
4,372 SqFt
Key Details
Property Type Condo
Sub Type High Rise (8+)
Listing Status Active
Purchase Type For Sale
Square Footage 4,372 sqft
Price per Sqft $884
Subdivision Kalea Bay Tower 500
MLS Listing ID 225062555
Style Pre-Construction
Bedrooms 4
Full Baths 4
Half Baths 1
Condo Fees $5,992/qua
HOA Fees $33,619
HOA Y/N Yes
Leases Per Year 4
Tax Year 2024
Property Sub-Type High Rise (8+)
Source Naples
Land Area 4954
Property Description
Kalea Bay has already established itself as one of Naples' most coveted addresses, setting a new standard for luxury coastal living. And now, with the arrival of Residence 501 in Tower 500, you have the opportunity to secure a home that is truly one-of-a-kind.
This is the only floor plan in all of Kalea Bay that offers the rare combination of four bedrooms and a dedicated den, creating a residence that is both expansive and versatile. At over 4,300 square feet of interior living space—and nearly 5,000 square feet in total including the oversized
lanai.
A Floor Plan Designed for Living and Entertaining
From the moment you step inside, you are greeted by 10-foot ceilings and walls of glass that flood the home with natural light. The open floor plan has been designed to maximize both space and flow, with generous living and dining areas that lead seamlessly to the oversized lanai—your private vantage point to enjoy Gulf breezes and captivating sunsets year-round.
Residence 501's layout is truly exceptional. The primary suite is a private retreat, featuring a spa-inspired bath, dual walk-in closets, and direct access to the terrace. Three additional guest suites each have their own full baths, ensuring privacy and comfort for family and friends. The den offers flexible space for a home office, media room, or library—an increasingly important feature for today's luxury buyers who want the option to work or relax in a private, separate environment.
The kitchen is both a showpiece and a chef's dream, with top-tier Wolf and Sub-Zero appliances, custom cabinetry, and an expansive island that serves as the social center of the home. Whether you're hosting an intimate dinner or a large gathering, this space is designed to impress.
Tower 500 will be the crown jewel of Kalea Bay—not only because it's the final tower in the community, but also because of its incredible rooftop amenities. As a resident, you'll enjoy:
Rooftop Pool with panoramic views of the Gulf and coastline, the perfect place to watch the sun dip below the horizon. Open-Air Fitness Center, allowing you to work out in the fresh coastal air while enjoying breathtaking views. Elegant Sky Lounge areas for entertaining or relaxing in the most elevated setting Naples has to offer. Tower 500 scheduled for completion at the end of 2026. With the five star Club at Kalea Bay , now is the time to secure this extraordinary residence.
Location
State FL
County Collier
Area Kalea Bay
Rooms
Bedroom Description Split Bedrooms
Dining Room Dining - Family, Dining - Living
Kitchen Gas Available, Island, Pantry
Interior
Interior Features Built-In Cabinets, Fire Sprinkler, Laundry Tub, Pantry, Smoke Detectors, Walk-In Closet(s)
Heating Central Electric
Flooring Tile, Wood
Fireplaces Type Outside
Equipment Cooktop - Gas, Dishwasher, Disposal, Double Oven, Dryer, Freezer, Generator, Refrigerator, Self Cleaning Oven, Smoke Detector, Tankless Water Heater, Wall Oven, Washer
Furnishings Unfurnished
Fireplace Yes
Appliance Gas Cooktop, Dishwasher, Disposal, Double Oven, Dryer, Freezer, Refrigerator, Self Cleaning Oven, Tankless Water Heater, Wall Oven, Washer
Heat Source Central Electric
Exterior
Exterior Feature Balcony, Open Porch/Lanai
Parking Features 1 Assigned, Under Bldg Closed, Attached
Garage Spaces 2.0
Pool Community
Community Features Clubhouse, Pool, Dog Park, Fitness Center, Restaurant, Sidewalks, Street Lights, Tennis Court(s), Gated
Amenities Available Beach Club Available, Beauty Salon, Bike And Jog Path, Bike Storage, Bocce Court, Business Center, Clubhouse, Pool, Community Room, Dog Park, Electric Vehicle Charging, Fitness Center, Storage, Guest Room, Internet Access, Pickleball, Play Area, Private Membership, Restaurant, Sauna, Sidewalk, Streetlight, Tennis Court(s), Trash Chute, Underground Utility, Car Wash Area
Waterfront Description Bay
View Y/N Yes
View Bay, City, Gulf and Bay, Landscaped Area, Mangroves, Preserve
Roof Type Rolled/Hot Mop
Total Parking Spaces 2
Garage Yes
Private Pool No
Building
Lot Description Regular
Building Description Poured Concrete,Stucco, DSL/Cable Available
Story 1
Water Assessment Paid
Architectural Style Contemporary, High Rise (8+)
Level or Stories 1
Structure Type Poured Concrete,Stucco
New Construction No
Others
Pets Allowed Yes
Senior Community No
Ownership Condo
Security Features Smoke Detector(s),Gated Community,Fire Sprinkler System

Find out why customers are choosing LPT Realty to meet their real estate needs






