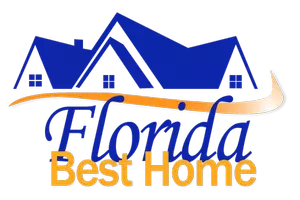3 Beds
3 Baths
2,244 SqFt
3 Beds
3 Baths
2,244 SqFt
Key Details
Property Type Single Family Home
Sub Type Single Family Residence
Listing Status Active
Purchase Type For Sale
Square Footage 2,244 sqft
Price per Sqft $204
Subdivision Maple Ridge
MLS Listing ID 225062199
Style Resale Property
Bedrooms 3
Full Baths 2
Half Baths 1
HOA Fees $2,196
HOA Y/N Yes
Year Built 2023
Annual Tax Amount $7,639
Tax Year 2024
Lot Size 10,454 Sqft
Acres 0.24
Property Sub-Type Single Family Residence
Source Florida Gulf Coast
Land Area 2607
Property Description
Your Chance to Own in One of Southwest Florida's Fastest-Growing Communities!
Discover value and potential with this short sale opportunity in the heart of Ave Maria. This charming 3-bedroom + den, 2.5 bath single-family home is located in a quiet neighborhood just minutes from the Town Center, parks, schools, and the university.
Featuring an open-concept floor plan, this home offers a spacious living and dining area, tile flooring in the main living areas, a well-appointed kitchen with granite countertops, and stainless steel appliances. The primary suite includes a walk-in closet and a private bath with dual vanities and a walk-in shower.
Enjoy Florida living with a covered lanai, perfect for entertaining or relaxing under the sun. This property has great potential as a starter home, seasonal getaway, or investment opportunity.
As a resident of Maple Ridge, you'll have access to the Maple Ridge clubhouse that features resort-style amenities. Ave Maria is a vibrant, award-winning community that promotes health, happiness, and active living. Known for its charming town center, top-rated schools, university, parks, shopping, dining, and extensive community amenities, it is one of the top master-planned communities in the U.S. Ave Maria.
This is a short sale and is subject to third-party lender approval. Home is being sold as-is with the right to inspect. Don't miss this opportunity to buy into Ave Maria at a competitive price!
Location
State FL
County Collier
Area Ave Maria
Rooms
Bedroom Description First Floor Bedroom,Master BR Ground,Split Bedrooms
Dining Room Breakfast Bar, Dining - Family
Interior
Interior Features Foyer, Laundry Tub, Walk-In Closet(s)
Heating Central Electric
Flooring Carpet, Tile
Equipment Auto Garage Door, Dishwasher, Microwave, Refrigerator/Freezer, Self Cleaning Oven, Washer
Furnishings Unfurnished
Fireplace No
Appliance Dishwasher, Microwave, Refrigerator/Freezer, Self Cleaning Oven, Washer
Heat Source Central Electric
Exterior
Exterior Feature Open Porch/Lanai
Parking Features Deeded, Attached
Garage Spaces 2.0
Pool Community
Community Features Park, Pool, Dog Park, Fitness Center, Sidewalks
Amenities Available Park, Pool, Community Room, Dog Park, Fitness Center, Internet Access, Pickleball, Play Area, Sidewalk, Underground Utility
Waterfront Description None
View Y/N Yes
Roof Type Tile
Porch Patio
Total Parking Spaces 2
Garage Yes
Private Pool No
Building
Lot Description Regular
Story 1
Water Central
Architectural Style Ranch, Single Family
Level or Stories 1
Structure Type Concrete Block,Stucco
New Construction No
Others
Pets Allowed With Approval
Senior Community No
Tax ID 56530042029
Ownership Single Family
Virtual Tour https://s3.amazonaws.com/veewme.media/browser_videos/12546768-f294-424e-8615-163ceac2c49b/3a66dcda-34ef-43e6-afa7-35c22d72a4a3.mp4

Find out why customers are choosing LPT Realty to meet their real estate needs






