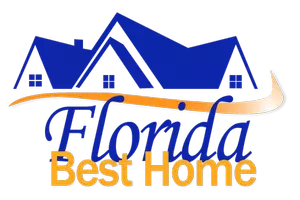3 Beds
3 Baths
1,499 SqFt
3 Beds
3 Baths
1,499 SqFt
Key Details
Property Type Single Family Home
Sub Type Single Family Residence
Listing Status Active
Purchase Type For Sale
Square Footage 1,499 sqft
Price per Sqft $226
Subdivision Lehigh Acres
MLS Listing ID 225062145
Style Resale Property
Bedrooms 3
Full Baths 2
Half Baths 1
HOA Y/N Yes
Year Built 2023
Annual Tax Amount $3,737
Tax Year 2024
Lot Size 0.275 Acres
Acres 0.2755
Property Sub-Type Single Family Residence
Source Naples
Land Area 1889
Property Description
This brand-new Olympia floor plan boasts 1,499 square feet of beautifully designed living space with 3 bedrooms and 2.5 bathrooms, combining high-end finishes, modern furnishings, and thoughtful upgrades throughout.
The heart of the home is the open-concept kitchen, living, and dining area—fully furnished and luxuriously upgraded. The kitchen is a showpiece, featuring brand-new quartz countertops, matte black modern faucets, and premium Whirlpool stainless steel appliances. It opens seamlessly into a tastefully furnished dining space and living room, creating a cohesive and elegant flow ideal for both entertaining and everyday life.
All three bathrooms shine with new vanities, quartz counters, and sleek black hardware, continuing the home's sophisticated and neutral aesthetic. LVP flooring runs throughout the home for both durability and style.
Additional highlights include the office room with a custom-built L-shaped wooden desk, perfect for work-from-home or study, and a garage converted into a fully functional home gym. The laundry room is outfitted with a washer, dryer, and built-in cabinets for effortless organization and convenience. This home is also equipped with lightning-fast Starlink internet, ensuring seamless connectivity for work, streaming, and all your digital needs.
Step outside to enjoy cool morning breezes and evening relaxation from the furnished open-air lanai, while overlooking your generous backyard—with ample space to build a pool or tropical retreat to complete your Florida lifestyle.
Location
State FL
County Lee
Area Lehigh Acres
Zoning RS-1
Rooms
Bedroom Description Split Bedrooms
Dining Room Dining - Family, Eat-in Kitchen
Kitchen Island, Pantry
Interior
Interior Features Built-In Cabinets, Custom Mirrors, Foyer, Pantry, Smoke Detectors, Tray Ceiling(s), Walk-In Closet(s), Window Coverings
Heating Central Electric
Flooring Laminate
Equipment Auto Garage Door, Cooktop - Electric, Dishwasher, Disposal, Dryer, Microwave, Range, Refrigerator/Freezer, Refrigerator/Icemaker, Smoke Detector, Washer
Furnishings Furnished
Fireplace No
Window Features Window Coverings
Appliance Electric Cooktop, Dishwasher, Disposal, Dryer, Microwave, Range, Refrigerator/Freezer, Refrigerator/Icemaker, Washer
Heat Source Central Electric
Exterior
Exterior Feature Open Porch/Lanai
Parking Features Driveway Paved, RV-Boat, Attached
Garage Spaces 2.0
Amenities Available Bike And Jog Path, Internet Access
Waterfront Description None
View Y/N Yes
View Canal, Landscaped Area
Roof Type Shingle
Total Parking Spaces 2
Garage Yes
Private Pool No
Building
Lot Description Regular
Story 1
Sewer Septic Tank
Water Well
Architectural Style Ranch, Single Family
Level or Stories 1
Structure Type Concrete Block,Stucco
New Construction No
Schools
Elementary Schools G Weaver Hipps
Middle Schools Veterans Park Academy For The Arts
High Schools Gateway High School
Others
Pets Allowed Yes
Senior Community No
Tax ID 08-45-27-L2-26136.0060
Ownership Single Family
Security Features Smoke Detector(s)

Find out why customers are choosing LPT Realty to meet their real estate needs






