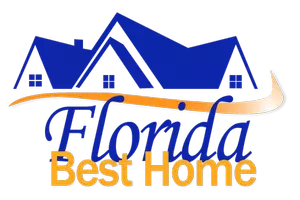3 Beds
4 Baths
3,282 SqFt
3 Beds
4 Baths
3,282 SqFt
OPEN HOUSE
Sun Jul 13, 1:00pm - 4:00pm
Sun Jul 20, 1:00pm - 4:00pm
Key Details
Property Type Condo
Sub Type Low Rise (1-3)
Listing Status Active
Purchase Type For Sale
Square Footage 3,282 sqft
Price per Sqft $350
Subdivision Avellino Isles
MLS Listing ID 225061033
Style Resale Property
Bedrooms 3
Full Baths 3
Half Baths 1
Condo Fees $3,538/qua
HOA Fees $16,800
HOA Y/N Yes
Year Built 2006
Annual Tax Amount $5,665
Tax Year 2024
Property Sub-Type Low Rise (1-3)
Source Naples
Land Area 3282
Property Description
Experience elegant living in this spacious penthouse-style coach home, located in the highly sought-after Avellino Isles community within the Vineyards. This end unit offers panoramic lake and fountain views and features 3 bedrooms plus a den (optional fourth bedroom with closet), 3.5 bathrooms, and a 2-car garage.
The expansive, screened lanai is ideal for entertaining, while the interior showcases timeless architectural details including coffered ceilings, crown molding, and custom window treatments. Additional features include impact-resistant windows and electric hurricane shutters for peace of mind.
Avellino Isles is the Vineyards' premier coach home community, privately gated within the Vineyards main gates. Residents enjoy exclusive access to a newly renovated 5,600 sq. ft. clubhouse offering a resort-style infinity-edge pool and spa, grand salon, fitness center, library, and outdoor cabana.
Vineyards Country Club offers optional private membership complete with 36 holes of Championship Golf, 12 Har-Tru Tennis Courts, Pickle ball & Bocce. Resort Style Pool & Spa. New Outside Bar area near pool. New Wellness & Spa Facility with Fitness Center, Café, Halotherapy Salt Room, Massage and Salon Services, Salt Water Lap Pool.
Location
State FL
County Collier
Area Vineyards
Rooms
Dining Room Breakfast Bar, Breakfast Room, Formal
Interior
Interior Features Foyer, Laundry Tub, Pantry, Smoke Detectors, Walk-In Closet(s), Window Coverings
Heating Central Electric
Flooring Laminate, Tile
Equipment Auto Garage Door, Cooktop - Electric, Disposal, Dryer, Microwave, Refrigerator/Freezer, Smoke Detector, Washer
Furnishings Negotiable
Fireplace No
Window Features Window Coverings
Appliance Electric Cooktop, Disposal, Dryer, Microwave, Refrigerator/Freezer, Washer
Heat Source Central Electric
Exterior
Parking Features Deeded, Driveway Paved, Guest, Attached
Garage Spaces 2.0
Pool Community
Community Features Clubhouse, Pool, Fitness Center, Gated, Golf, Tennis Court(s)
Amenities Available Barbecue, Clubhouse, Pool, Spa/Hot Tub, Fitness Center, Internet Access, Library, Private Membership
Waterfront Description Lake
View Y/N Yes
View Lake, Pool/Club
Roof Type Tile
Total Parking Spaces 2
Garage Yes
Private Pool No
Building
Lot Description Zero Lot Line
Building Description Concrete Block,Stucco, DSL/Cable Available
Story 1
Water Central
Architectural Style Low Rise (1-3)
Level or Stories 1
Structure Type Concrete Block,Stucco
New Construction No
Others
Pets Allowed Limits
Senior Community No
Pet Size 50
Tax ID 22670702842
Ownership Condo
Security Features Smoke Detector(s),Gated Community
Num of Pet 2
Virtual Tour https://listings.boutiqueimagery.com/sites/veorpmm/unbranded

Find out why customers are choosing LPT Realty to meet their real estate needs






