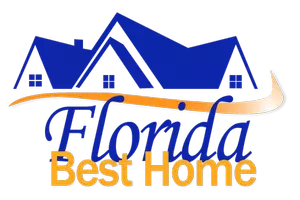4 Beds
2 Baths
2,415 SqFt
4 Beds
2 Baths
2,415 SqFt
Key Details
Property Type Single Family Home
Sub Type Single Family Residence
Listing Status Active
Purchase Type For Sale
Square Footage 2,415 sqft
Price per Sqft $216
Subdivision Stoneybrook
MLS Listing ID 225058712
Style Resale Property
Bedrooms 4
Full Baths 2
HOA Fees $2,760
HOA Y/N Yes
Year Built 2006
Annual Tax Amount $8,643
Tax Year 2024
Lot Size 8,712 Sqft
Acres 0.2
Property Sub-Type Single Family Residence
Source Florida Gulf Coast
Land Area 2917
Property Description
Step inside to find luxury vinyl plank flooring, fresh interior paint, brand-new carpet in the bedrooms, and a cozy gas fireplace that creates a warm and inviting atmosphere. With both a formal living room and a spacious family room, you'll have versatile spaces to fit your lifestyle.
The kitchen is a chef's delight, featuring granite countertops, stainless steel appliances, 42” wood cabinetry, and an oversized breakfast bar—ideal for casual dining or hosting friends. The primary suite is a true retreat with a bay window, private lake views, a HUGE walk-in closet, and a spacious en-suite bath. The fourth bedroom offers flexibility for guests, a home office, or hobby space.
Outdoor living shines here with an oversized screened lanai, lush landscaping, and breathtaking sunsets over the water.
? Special Feature: Assumable VA loan at 5.75% with 2 years already paid—an incredible savings opportunity for qualified buyers!
As a resident of Stoneybrook, you'll enjoy access to resort-style amenities including a heated pool/spa, fitness center, pickleball, tennis, basketball, volleyball, playground, game room, library, and more—all with high-speed internet and Xfinity TV included in the HOA fees.
Furnishings are available or can be removed before closing—your choice! Don't miss this opportunity to own a move-in ready home in one of Fort Myers' most sought-after communities. Schedule your showing today!
Location
State FL
County Lee
Community Gated
Area Stoneybrook
Zoning RPD
Rooms
Bedroom Description First Floor Bedroom,Master BR Ground
Dining Room Dining - Family
Interior
Interior Features Built-In Cabinets, Fireplace, Foyer, Laundry Tub, Pantry, Smoke Detectors, Walk-In Closet(s)
Heating Central Electric
Flooring Carpet, Laminate
Equipment Auto Garage Door, Cooktop, Dishwasher, Disposal, Dryer, Microwave, Refrigerator/Freezer, Smoke Detector, Washer
Furnishings Furnished
Fireplace Yes
Appliance Cooktop, Dishwasher, Disposal, Dryer, Microwave, Refrigerator/Freezer, Washer
Heat Source Central Electric
Exterior
Exterior Feature Screened Lanai/Porch
Parking Features Driveway Paved, Attached
Garage Spaces 2.0
Community Features Clubhouse, Fitness Center, Tennis Court(s), Gated
Amenities Available Basketball Court, Clubhouse, Fitness Center, Play Area, Tennis Court(s), Volleyball
Waterfront Description Lake
View Y/N Yes
View Lake
Roof Type Tile
Street Surface Paved
Porch Patio
Total Parking Spaces 2
Garage Yes
Private Pool No
Building
Lot Description Regular
Building Description Concrete Block,Stucco, DSL/Cable Available
Story 1
Water Central
Architectural Style Ranch, Single Family
Level or Stories 1
Structure Type Concrete Block,Stucco
New Construction No
Schools
Elementary Schools Gateway Elementary School
Middle Schools Varsity Lakes Middle School
High Schools Gateway High School
Others
Pets Allowed Yes
Senior Community No
Tax ID 31-44-26-29-0000A.0050
Ownership Single Family
Security Features Smoke Detector(s),Gated Community

Find out why customers are choosing LPT Realty to meet their real estate needs






