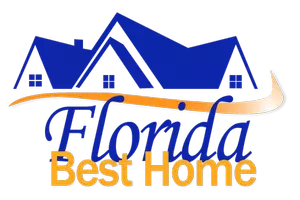3 Beds
3 Baths
2,395 SqFt
3 Beds
3 Baths
2,395 SqFt
Key Details
Property Type Single Family Home
Sub Type Single Family Residence
Listing Status Active
Purchase Type For Sale
Square Footage 2,395 sqft
Price per Sqft $333
Subdivision Babcock National
MLS Listing ID 225051966
Style Resale Property
Bedrooms 3
Full Baths 2
Half Baths 1
HOA Fees $10,062
HOA Y/N Yes
Year Built 2021
Annual Tax Amount $10,832
Tax Year 2024
Lot Size 10,018 Sqft
Acres 0.23
Property Sub-Type Single Family Residence
Source Bonita Springs
Property Description
From the moment you arrive, you're greeted by sweeping golf course views—looking directly down the 12th fairway of Babcock National. In the back, your private lanai overlooks a peaceful nature preserve, where you can unwind to the sights and sounds of Florida wildlife. The sparkling pool and spa provide a resort-style retreat ideal for relaxing or entertaining guests year-round.
Inside, the open-concept layout is bright and inviting, with high-end finishes and thoughtful upgrades throughout. Whether you're preparing meals in the gourmet kitchen or enjoying quiet evenings on the lanai, every detail is designed for comfort and style.
Living in Babcock Ranch means more than just owning a home—it's embracing a lifestyle. Residents enjoy access to the championship 18-hole Babcock National Golf Club, designed by Gordon Lewis, as well as top-tier amenities including pickleball and tennis courts, resort-style pools, and a full-service spa. The community buzzes with energy at Founder's Square, where concerts, food trucks, and family-friendly events are just a golf cart ride away. Everyday conveniences like Publix, Starbucks, local shops, and restaurants are also easily accessible by golf cart, making daily life both simple and enjoyable.
Babcock Ranch is also a model of resilience and innovation, with homes built to the latest hurricane codes. Remarkably, the community remained secure and fully powered during Hurricanes Ian and Milton, with no flooding or outages—proof of the thoughtful planning that sets this neighborhood apart.
Location
State FL
County Charlotte
Area Babcock Ranch
Rooms
Bedroom Description First Floor Bedroom,Master BR Ground,Master BR Sitting Area,Split Bedrooms
Dining Room Dining - Living, Eat-in Kitchen
Kitchen Gas Available, Island, Pantry
Interior
Interior Features Built-In Cabinets, Pantry, Smoke Detectors, Tray Ceiling(s), Window Coverings
Heating Central Electric
Flooring Tile
Equipment Auto Garage Door, Cooktop - Gas, Dishwasher, Disposal, Dryer, Grill - Gas, Microwave, Refrigerator/Freezer, Refrigerator/Icemaker, Security System, Self Cleaning Oven, Smoke Detector, Tankless Water Heater, Wall Oven, Washer, Wine Cooler
Furnishings Unfurnished
Fireplace No
Window Features Window Coverings
Appliance Gas Cooktop, Dishwasher, Disposal, Dryer, Grill - Gas, Microwave, Refrigerator/Freezer, Refrigerator/Icemaker, Self Cleaning Oven, Tankless Water Heater, Wall Oven, Washer, Wine Cooler
Heat Source Central Electric
Exterior
Exterior Feature Screened Lanai/Porch, Built In Grill, Outdoor Kitchen
Parking Features Deeded, Driveway Paved, Attached
Garage Spaces 3.0
Pool Community, Below Ground, Concrete, Gas Heat, Screen Enclosure
Community Features Clubhouse, Park, Pool, Dog Park, Fitness Center, Fishing, Golf, Putting Green, Restaurant, Sidewalks, Street Lights, Tennis Court(s), Gated
Amenities Available Basketball Court, Barbecue, Beauty Salon, Bike And Jog Path, Billiard Room, Bocce Court, Business Center, Clubhouse, Community Boat Dock, Park, Pool, Community Room, Spa/Hot Tub, Dog Park, Electric Vehicle Charging, Fitness Center, Fishing Pier, Full Service Spa, Golf Course, Internet Access, Pickleball, Play Area, Private Membership, Putting Green, Restaurant, Sauna, Sidewalk, Streetlight, Tennis Court(s), Underground Utility
Waterfront Description None
View Y/N Yes
View Preserve
Roof Type Tile
Porch Patio
Total Parking Spaces 3
Garage Yes
Private Pool Yes
Building
Lot Description Regular
Story 1
Water Central
Architectural Style Ranch, Contemporary, Single Family
Level or Stories 1
Structure Type Concrete Block,Metal Frame,Stucco
New Construction No
Others
Pets Allowed Limits
Senior Community No
Tax ID 422620104008
Ownership Single Family
Security Features Security System,Smoke Detector(s),Gated Community
Num of Pet 3

Find out why customers are choosing LPT Realty to meet their real estate needs






