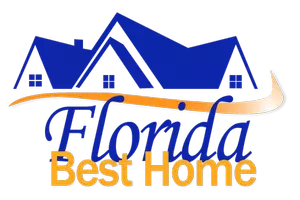3 Beds
2 Baths
1,569 SqFt
3 Beds
2 Baths
1,569 SqFt
OPEN HOUSE
Sat May 31, 1:00pm - 3:00pm
Key Details
Property Type Single Family Home
Sub Type Villa Attached
Listing Status Active
Purchase Type For Sale
Square Footage 1,569 sqft
Price per Sqft $436
Subdivision Azure At Hacienda Lakes
MLS Listing ID 225051323
Style Resale Property
Bedrooms 3
Full Baths 2
HOA Fees $6,716
HOA Y/N Yes
Year Built 2020
Annual Tax Amount $5,667
Tax Year 2024
Lot Size 4,791 Sqft
Acres 0.11
Property Sub-Type Villa Attached
Source Bonita Springs
Property Description
Location
State FL
County Collier
Area Hacienda Lakes
Rooms
Bedroom Description First Floor Bedroom,Master BR Ground,Split Bedrooms
Dining Room Breakfast Bar, Dining - Family
Kitchen Gas Available, Island, Pantry
Interior
Interior Features Pantry, Smoke Detectors, Tray Ceiling(s), Window Coverings
Heating Central Electric
Flooring Carpet, Tile
Equipment Auto Garage Door, Cooktop - Gas, Dishwasher, Disposal, Dryer, Microwave, Refrigerator/Freezer, Smoke Detector, Wall Oven, Washer, Wine Cooler
Furnishings Negotiable
Fireplace No
Window Features Window Coverings
Appliance Gas Cooktop, Dishwasher, Disposal, Dryer, Microwave, Refrigerator/Freezer, Wall Oven, Washer, Wine Cooler
Heat Source Central Electric
Exterior
Exterior Feature Screened Lanai/Porch
Parking Features Attached
Garage Spaces 2.0
Fence Fenced
Pool Community, Below Ground, Concrete, Gas Heat, Salt Water
Community Features Clubhouse, Pool, Fitness Center, Sidewalks, Street Lights, Tennis Court(s), Gated
Amenities Available Bike And Jog Path, Billiard Room, Business Center, Cabana, Clubhouse, Pool, Community Room, Spa/Hot Tub, Fitness Center, Internet Access, Pickleball, Sidewalk, Streetlight, Tennis Court(s), Underground Utility
Waterfront Description None
View Y/N Yes
View Privacy Wall, Trees/Woods
Roof Type Tile
Street Surface Paved
Total Parking Spaces 2
Garage Yes
Private Pool Yes
Building
Lot Description Zero Lot Line
Building Description Concrete Block,Stucco, DSL/Cable Available
Story 1
Water Central
Architectural Style Ranch, Villa Attached
Level or Stories 1
Structure Type Concrete Block,Stucco
New Construction No
Others
Pets Allowed With Approval
Senior Community No
Tax ID 22726003547
Ownership Single Family
Security Features Smoke Detector(s),Gated Community
Virtual Tour https://listings.turnkeyphotographyfl.com/videos/01971c31-c06f-72e8-bedf-4a2b4e3f1a60

Find out why customers are choosing LPT Realty to meet their real estate needs






