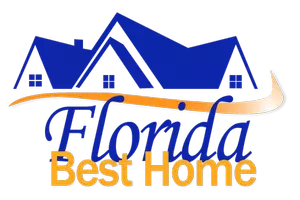2 Beds
2 Baths
1,080 SqFt
2 Beds
2 Baths
1,080 SqFt
Key Details
Property Type Single Family Home
Sub Type Single Family Residence
Listing Status Active
Purchase Type For Sale
Square Footage 1,080 sqft
Price per Sqft $226
Subdivision Carlton Park
MLS Listing ID 225044415
Style Resale Property
Bedrooms 2
Full Baths 2
HOA Y/N Yes
Originating Board Florida Gulf Coast
Year Built 1979
Annual Tax Amount $2,422
Tax Year 2024
Lot Size 0.293 Acres
Acres 0.2933
Property Sub-Type Single Family Residence
Property Description
Step inside to find a bright and airy living space with natural light pouring through large windows, a well-appointed kitchen with plenty of cabinet space, and a cozy dining area ideal for family meals or hosting friends. The split-bedroom floor plan offers privacy and comfort, while the master suite includes a walk-in closet and en-suite bath.
Outside, enjoy Florida living at its best with a generously sized backyard, perfect for a garden, play area, or future pool. The attached garage, large lanai, Front Porch and walking distance for the little ones.
Location
State FL
County Lee
Area Carlton Park
Zoning RS-1
Rooms
Bedroom Description Split Bedrooms
Dining Room Breakfast Bar, Dining - Family
Interior
Interior Features Smoke Detectors, Window Coverings
Heating Central Electric
Flooring Tile
Equipment Auto Garage Door, Cooktop - Electric, Refrigerator/Freezer
Furnishings Unfurnished
Fireplace No
Window Features Window Coverings
Appliance Electric Cooktop, Refrigerator/Freezer
Heat Source Central Electric
Exterior
Exterior Feature Open Porch/Lanai, Storage
Parking Features Driveway Paved, Paved, Attached, Detached Carport
Garage Spaces 1.0
Carport Spaces 1
Amenities Available None
Waterfront Description None
View Y/N Yes
Roof Type Shingle
Porch Deck, Patio
Total Parking Spaces 2
Garage Yes
Private Pool No
Building
Lot Description Corner Lot, Oversize
Story 1
Water Central
Architectural Style Ranch, Single Family
Level or Stories 1
Structure Type Concrete Block,Stucco
New Construction No
Others
Pets Allowed Yes
Senior Community No
Tax ID 33-44-27-L1-02014.0010
Ownership Single Family
Security Features Smoke Detector(s)
Virtual Tour https://www.zillow.com/view-imx/77ce3e3b-a9b1-4f92-9a75-2d7d7faf80bd?initialViewType=pano&hidePhotos=true&setAttribution=mls&wl=true&utm_source=email&utm_medium=email&utm_campaign=emo-floorplancompleted

Find out why customers are choosing LPT Realty to meet their real estate needs






