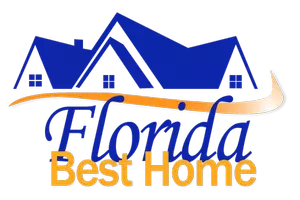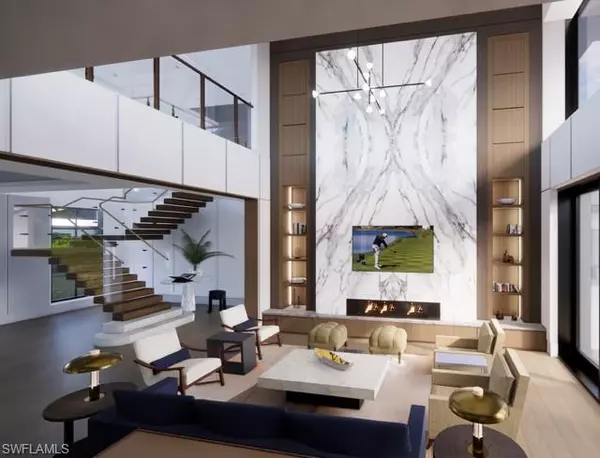6 Beds
12 Baths
9,447 SqFt
6 Beds
12 Baths
9,447 SqFt
Key Details
Property Type Single Family Home
Sub Type 2 Story,Single Family Residence
Listing Status Active
Purchase Type For Sale
Square Footage 9,447 sqft
Price per Sqft $2,741
Subdivision Olde Naples
MLS Listing ID 225018981
Style New Construction
Bedrooms 6
Full Baths 9
Half Baths 3
HOA Y/N No
Originating Board Naples
Year Built 2025
Annual Tax Amount $44,037
Tax Year 2024
Lot Size 0.520 Acres
Acres 0.52
Property Sub-Type 2 Story,Single Family Residence
Property Description
Location
State FL
County Collier
Area Olde Naples
Rooms
Bedroom Description Master BR Sitting Area
Dining Room Breakfast Room, Eat-in Kitchen, Formal
Kitchen Built-In Desk, Island, Walk-In Pantry
Interior
Interior Features Bar, Built-In Cabinets, Closet Cabinets, Fireplace, Foyer, Laundry Tub, Pantry, Smoke Detectors, Volume Ceiling, Walk-In Closet(s), Wet Bar, Window Coverings
Heating Central Electric, Zoned
Flooring Marble, Tile, Wood
Fireplaces Type Outside
Equipment Auto Garage Door, Cooktop - Gas, Dishwasher, Disposal, Double Oven, Dryer, Generator, Grill - Gas, Home Automation, Microwave, Refrigerator, Security System, Self Cleaning Oven, Smoke Detector, Tankless Water Heater, Wall Oven, Washer, Wine Cooler
Furnishings Furnished
Fireplace Yes
Window Features Window Coverings
Appliance Gas Cooktop, Dishwasher, Disposal, Double Oven, Dryer, Grill - Gas, Microwave, Refrigerator, Self Cleaning Oven, Tankless Water Heater, Wall Oven, Washer, Wine Cooler
Heat Source Central Electric, Zoned
Exterior
Exterior Feature Balcony, Screened Lanai/Porch, Built-In Gas Fire Pit, Courtyard, Outdoor Kitchen, Storage
Parking Features Circular Driveway, Driveway Paved, Electric Vehicle Charging Station(s), Attached
Garage Spaces 5.0
Fence Fenced
Pool Pool/Spa Combo, Below Ground, Concrete, Custom Upgrades, Equipment Stays, Gas Heat, Lap, Infinity, Pool Bath, Salt Water
Community Features Fitness Center, Street Lights
Amenities Available Bike Storage, Cabana, Electric Vehicle Charging, Fitness Center, Storage, Guest Room, Internet Access, Library, Streetlight
Waterfront Description Lake
View Y/N Yes
View Lake
Roof Type Tile
Street Surface Paved
Porch Deck, Patio
Total Parking Spaces 5
Garage Yes
Private Pool Yes
Building
Lot Description Across From Waterfront, Oversize
Building Description Concrete Block,Poured Concrete,Brick,Stucco, DSL/Cable Available
Story 2
Water Central
Architectural Style Two Story, Single Family
Level or Stories 2
Structure Type Concrete Block,Poured Concrete,Brick,Stucco
New Construction Yes
Others
Pets Allowed Yes
Senior Community No
Tax ID 17911000001
Ownership Single Family
Security Features Security System,Smoke Detector(s)

Find out why customers are choosing LPT Realty to meet their real estate needs






