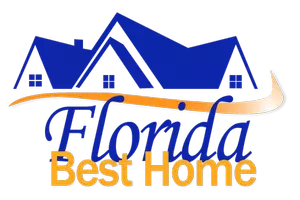4 Beds
2 Baths
1,828 SqFt
4 Beds
2 Baths
1,828 SqFt
Key Details
Property Type Single Family Home
Sub Type Ranch,Single Family Residence
Listing Status Active
Purchase Type For Sale
Square Footage 1,828 sqft
Price per Sqft $213
Subdivision Cape Coral
MLS Listing ID 225014740
Style Resale Property
Bedrooms 4
Full Baths 2
HOA Y/N No
Originating Board Florida Gulf Coast
Year Built 2016
Annual Tax Amount $3,510
Tax Year 2024
Lot Size 0.344 Acres
Acres 0.3444
Property Sub-Type Ranch,Single Family Residence
Property Description
Location
State FL
County Lee
Area Cape Coral
Zoning RD-D
Rooms
Bedroom Description First Floor Bedroom,Master BR Ground,Split Bedrooms
Dining Room Dining - Living
Kitchen Island, Walk-In Pantry
Interior
Interior Features Foyer, Smoke Detectors, Walk-In Closet(s), Window Coverings
Heating Central Electric
Flooring Carpet, Tile
Fireplaces Type Outside
Equipment Auto Garage Door, Dishwasher, Microwave, Range, Refrigerator/Icemaker, Smoke Detector, Washer/Dryer Hookup, Water Treatment Owned
Furnishings Unfurnished
Fireplace Yes
Window Features Window Coverings
Appliance Dishwasher, Microwave, Range, Refrigerator/Icemaker, Water Treatment Owned
Heat Source Central Electric
Exterior
Exterior Feature Screened Lanai/Porch
Parking Features Driveway Paved, Paved, Attached
Garage Spaces 2.0
Fence Fenced
Amenities Available None
Waterfront Description None
View Y/N Yes
View Landscaped Area
Roof Type Metal
Street Surface Paved
Porch Patio
Total Parking Spaces 2
Garage Yes
Private Pool No
Building
Lot Description Oversize
Building Description Concrete Block,Stucco, DSL/Cable Available
Story 1
Water Assessment Paid
Architectural Style Ranch, Single Family
Level or Stories 1
Structure Type Concrete Block,Stucco
New Construction No
Schools
Elementary Schools Public / Private / Charter Schools
Middle Schools Public / Private / Charter Schools
High Schools Public / Private / Charter Schools
Others
Pets Allowed Yes
Senior Community No
Tax ID 10-45-23-C3-03369.0610
Ownership Single Family
Security Features Smoke Detector(s)
Virtual Tour https://app.visualprophotography.com/videos/01911da1-9cdf-7134-935a-f8e312b17abc

Find out why customers are choosing LPT Realty to meet their real estate needs






