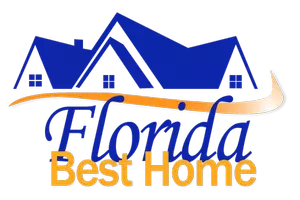3 Beds
2 Baths
2,024 SqFt
3 Beds
2 Baths
2,024 SqFt
Open House
Sun Aug 31, 1:00pm - 4:00pm
Key Details
Property Type Condo
Sub Type Mid Rise (4-7)
Listing Status Active
Purchase Type For Sale
Square Footage 2,024 sqft
Price per Sqft $493
Subdivision Calais
MLS Listing ID 225011138
Style Resale Property
Bedrooms 3
Full Baths 2
Condo Fees $4,326/qua
HOA Fees $19,979
HOA Y/N Yes
Leases Per Year 3
Year Built 1991
Annual Tax Amount $4,995
Tax Year 2024
Property Sub-Type Mid Rise (4-7)
Source Naples
Land Area 2111
Property Description
The home features updated bathrooms, flooring, lighting, appliances, granite countertops, and custom walk-in closets, along with storm shutters and newer impact windows for added peace of mind. The under-building parking has extra storage and access to a secure bike room for added convenience.
Just steps from your front door, Calais' newly decorated clubhouse offers a welcoming community hub with a social room, full kitchen, exercise room, and on-site manager's office. Residents enjoy a heated pool with spa, two Weber gas grills, a covered patio, and a vibrant seasonal social calendar.
Located across the street to the Pelican Bay tram and boardwalk, you'll have easy access to white sandy beaches, beachfront dining, and a lively outdoor bar. Pelican Bay features high-end shopping and dining at Waterside Shops, including the exciting soon to open RH rooftop restaurant, and take in cultural events at Artis–Naples.
Pelican Bay residents enjoy world-class amenities including a state-of-the-art fitness center, tennis courts, pickleball (coming soon), and over 3 miles of private beach access with restaurants and recreational equipment like kayaks, canoes, and sailboats.
Whether you're looking for a full-time residence, seasonal retreat, or investment property, this Calais condo is the perfect opportunity to enjoy the relaxed yet refined Naples lifestyle.
Location
State FL
County Collier
Community Non-Gated, Tennis
Area Pelican Bay
Rooms
Bedroom Description Split Bedrooms
Dining Room Dining - Living, Eat-in Kitchen
Kitchen Pantry
Interior
Interior Features Built-In Cabinets, Custom Mirrors, Foyer, Pantry, Smoke Detectors, Walk-In Closet(s), Window Coverings
Heating Central Electric
Flooring Tile, Wood
Equipment Cooktop - Electric, Dishwasher, Disposal, Freezer, Microwave, Range, Refrigerator/Icemaker, Self Cleaning Oven, Smoke Detector, Washer
Furnishings Furnished
Fireplace No
Window Features Window Coverings
Appliance Electric Cooktop, Dishwasher, Disposal, Freezer, Microwave, Range, Refrigerator/Icemaker, Self Cleaning Oven, Washer
Heat Source Central Electric
Exterior
Exterior Feature Screened Lanai/Porch
Parking Features 1 Assigned, Deeded, Guest, Under Bldg Open, Attached
Garage Spaces 1.0
Pool Community
Community Features Clubhouse, Pool, Fitness Center, Restaurant, Street Lights, Tennis Court(s)
Amenities Available Beach - Private, Beach Access, Beach Club Available, Bike Storage, Clubhouse, Pool, Spa/Hot Tub, Fitness Center, Storage, Pickleball, Private Beach Pavilion, Private Membership, Restaurant, Streetlight, Tennis Court(s), Trash Chute, Underground Utility
Waterfront Description None
View Y/N Yes
View Golf Course, Pond
Roof Type Tile
Total Parking Spaces 1
Garage Yes
Private Pool No
Building
Lot Description Across From Beach Access, Golf Course
Building Description Concrete Block,Poured Concrete,Stucco, DSL/Cable Available
Story 1
Water Assessment Paid
Architectural Style Mid Rise (4-7)
Level or Stories 1
Structure Type Concrete Block,Poured Concrete,Stucco
New Construction No
Others
Pets Allowed Limits
Senior Community No
Pet Size 20
Tax ID 25117501480
Ownership Condo
Security Features Smoke Detector(s)
Num of Pet 1
Virtual Tour https://tour.vht.com/434439982/idxs

Find out why customers are choosing LPT Realty to meet their real estate needs






