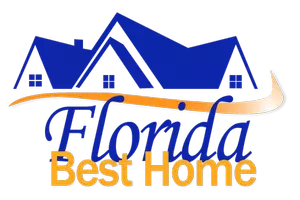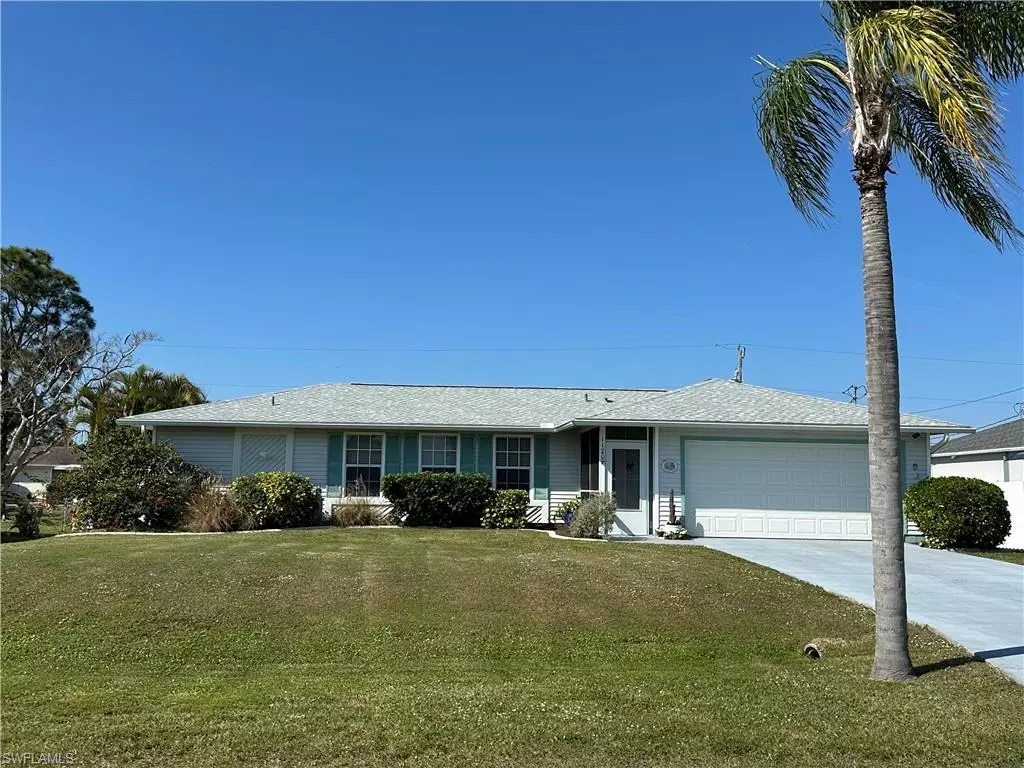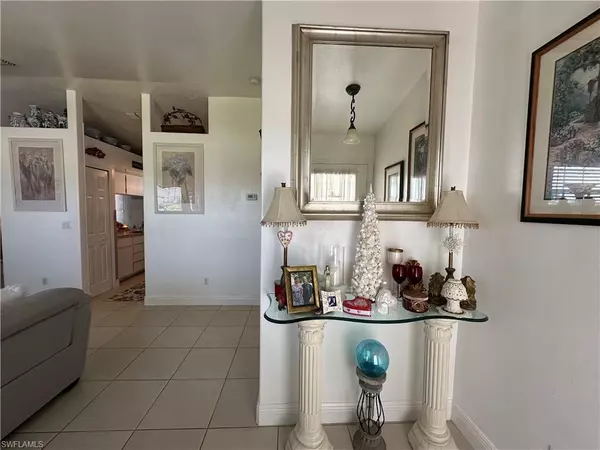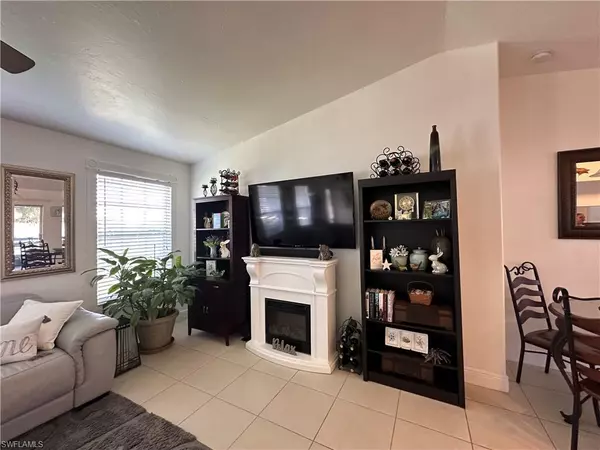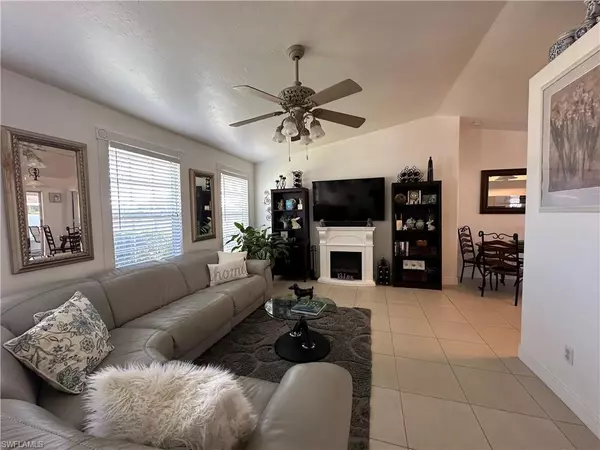3 Beds
2 Baths
1,192 SqFt
3 Beds
2 Baths
1,192 SqFt
Key Details
Property Type Single Family Home
Sub Type Ranch,Single Family Residence
Listing Status Active
Purchase Type For Sale
Square Footage 1,192 sqft
Price per Sqft $243
Subdivision Cape Coral
MLS Listing ID 224078590
Style Resale Property
Bedrooms 3
Full Baths 2
HOA Y/N No
Originating Board Florida Gulf Coast
Year Built 1991
Annual Tax Amount $2,058
Tax Year 2023
Lot Size 10,323 Sqft
Acres 0.237
Property Sub-Type Ranch,Single Family Residence
Property Description
So, Honey, Stop the Car, We Found Our Home !!
Location
State FL
County Lee
Area Cape Coral
Zoning R1-D
Rooms
Bedroom Description First Floor Bedroom
Dining Room Breakfast Bar, Dining - Living
Kitchen Pantry
Interior
Interior Features Pantry, Smoke Detectors, Window Coverings
Heating Central Electric
Flooring Carpet, Tile
Fireplaces Type Outside
Equipment Auto Garage Door, Dishwasher, Microwave, Range, Refrigerator/Freezer, Washer/Dryer Hookup
Furnishings Negotiable
Fireplace Yes
Window Features Window Coverings
Appliance Dishwasher, Microwave, Range, Refrigerator/Freezer
Heat Source Central Electric
Exterior
Exterior Feature Screened Lanai/Porch, Built-In Wood Fire Pit
Parking Features Driveway Paved, Attached
Garage Spaces 2.0
Fence Fenced
Pool Above Ground, Equipment Stays
Amenities Available None
Waterfront Description None
View Y/N Yes
View Landscaped Area
Roof Type Shingle
Street Surface Paved
Total Parking Spaces 2
Garage Yes
Private Pool Yes
Building
Lot Description Regular
Building Description Wood Frame,Aluminum Siding, DSL/Cable Available
Story 1
Water Assessment Unpaid, Central
Architectural Style Ranch, Single Family
Level or Stories 1
Structure Type Wood Frame,Aluminum Siding
New Construction No
Schools
Elementary Schools School Choice
Middle Schools School Choice
High Schools School Choice
Others
Pets Allowed Yes
Senior Community No
Tax ID 22-44-23-C2-04455.0590
Ownership Single Family
Security Features Smoke Detector(s)
Virtual Tour https://agent3000.com/videoTours/FTMY/F3091327-224078590.mp4

Find out why customers are choosing LPT Realty to meet their real estate needs
