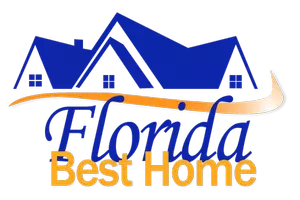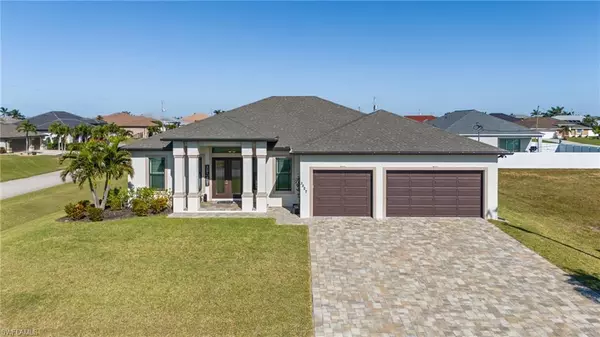4 Beds
3 Baths
2,466 SqFt
4 Beds
3 Baths
2,466 SqFt
OPEN HOUSE
Tue Feb 25, 12:00pm - 2:00pm
Key Details
Property Type Single Family Home
Sub Type Ranch,Single Family Residence
Listing Status Active
Purchase Type For Sale
Square Footage 2,466 sqft
Price per Sqft $344
Subdivision Cape Coral
MLS Listing ID 224098959
Style Resale Property
Bedrooms 4
Full Baths 3
HOA Y/N No
Originating Board Florida Gulf Coast
Year Built 2021
Annual Tax Amount $10,030
Tax Year 2023
Lot Size 0.510 Acres
Acres 0.5104
Property Sub-Type Ranch,Single Family Residence
Property Description
Step into timeless elegance with this beautifully crafted 4-bedroom, 3-bathroom residence, thoughtfully designed to blend luxury, comfort, and security. Boasting two spacious bonus rooms and dual master suites, this home offers endless possibilities for personalized living spaces—whether for a private office, a cozy den, or a serene retreat.
Constructed with peace of mind at the forefront, the property features hurricane impact windows and doors and a robust monolithic beam for enhanced structural integrity. A comprehensive alarm system, complete with door and window sensors, ensures your sanctuary remains secure.
Inside, high-end finishes flow seamlessly throughout, highlighted by matching granite countertops, tray ceilings and recessed lighting. The chef's kitchen is a true showpiece, adorned with a granite backsplash, a stunning waterfall island, and premium stainless steel appliances—perfect for both culinary creations and entertaining. The lavish master bath invites relaxation with an expansive dual walk-in shower, creating the ultimate spa-like experience. Both suites generous walk-in closets.
The allure continues outdoors, where a sprawling deck with recessed lighting leads to your private saltwater pool—an ideal spot to unwind under the Florida sun. The fully equipped outdoor kitchen, finished with matching granite, elevates al fresco dining to an art form. A three-car garage and an expansive paved driveway provide ample space for up to 9 cars, while the included lot behind the home offers endless opportunities—whether for storing recreational toys, creating a garden oasis, or giving children and guests room to play.
Tucked away in a peaceful neighborhood, yet just minutes from shopping, boating, and fine dining, this remarkable home offers the perfect balance of tranquility and convenience.
Experience the luxury and charm for yourself—schedule your private tour today.
Location
State FL
County Lee
Area Cape Coral
Zoning R1
Rooms
Dining Room Breakfast Bar
Interior
Interior Features Foyer, Pantry, Tray Ceiling(s), Walk-In Closet(s), Window Coverings
Heating Central Electric
Flooring Tile
Equipment Auto Garage Door, Cooktop - Electric, Dishwasher, Disposal, Dryer, Microwave, Refrigerator/Freezer, Reverse Osmosis, Security System, Washer
Furnishings Negotiable
Fireplace No
Window Features Window Coverings
Appliance Electric Cooktop, Dishwasher, Disposal, Dryer, Microwave, Refrigerator/Freezer, Reverse Osmosis, Washer
Heat Source Central Electric
Exterior
Exterior Feature Screened Lanai/Porch, Outdoor Kitchen
Parking Features Covered, Driveway Paved, Attached
Garage Spaces 3.0
Pool Below Ground, Electric Heat, Salt Water, Screen Enclosure
Waterfront Description None
View Y/N Yes
Roof Type Shingle
Porch Deck, Patio
Total Parking Spaces 3
Garage Yes
Private Pool Yes
Building
Story 1
Sewer Septic Tank
Water Well
Architectural Style Ranch, Single Family
Level or Stories 1
Structure Type Concrete Block,Stucco
New Construction No
Schools
Elementary Schools Trafalgar Elementary
Middle Schools Mariner Middle School
High Schools Mariner High School
Others
Pets Allowed Yes
Senior Community No
Tax ID 06-44-23-C3-04202.0610
Ownership Single Family
Security Features Security System
Virtual Tour https://www.zillow.com/view-imx/e2585e02-9d51-4d5c-84fc-4f52dc7e4da0?setAttribution=mls&wl=true&initialViewType=pano&utm_source=dashboard

Find out why customers are choosing LPT Realty to meet their real estate needs






