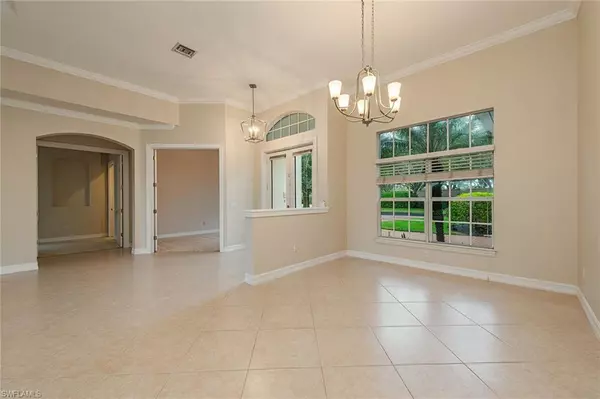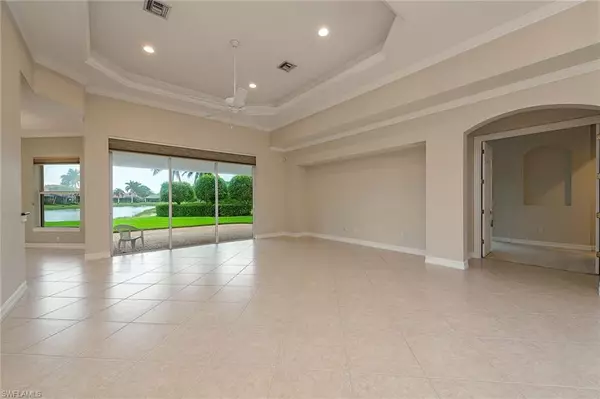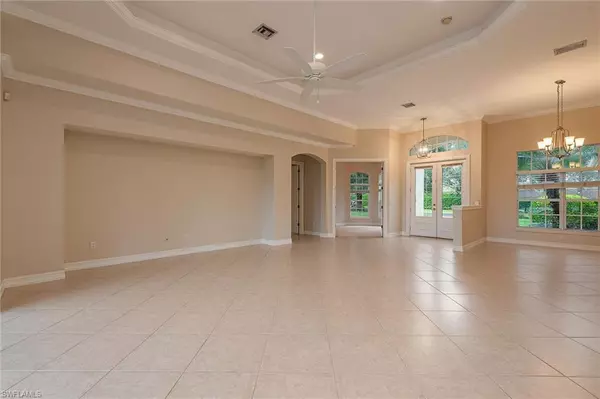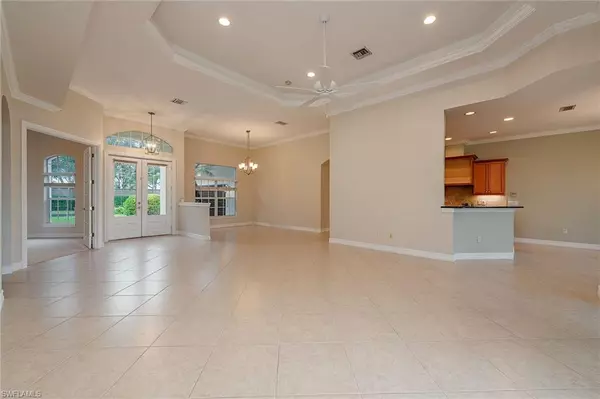
3 Beds
2 Baths
2,509 SqFt
3 Beds
2 Baths
2,509 SqFt
Key Details
Property Type Single Family Home
Sub Type Ranch,Single Family Residence
Listing Status Active
Purchase Type For Sale
Square Footage 2,509 sqft
Price per Sqft $557
Subdivision Banyan Woods
MLS Listing ID 224092433
Bedrooms 3
Full Baths 2
HOA Y/N Yes
Originating Board Naples
Year Built 2005
Annual Tax Amount $10,781
Tax Year 2023
Lot Size 22.000 Acres
Acres 22.0
Property Description
Location
State FL
County Collier
Area Banyan Woods
Rooms
Bedroom Description Master BR Ground
Dining Room Breakfast Bar, Breakfast Room, Dining - Living
Kitchen Built-In Desk, Pantry
Interior
Interior Features Coffered Ceiling(s), Laundry Tub, Smoke Detectors
Heating Central Electric
Flooring Tile
Equipment Auto Garage Door, Cooktop - Electric, Dishwasher, Disposal, Dryer, Microwave, Range, Refrigerator/Freezer, Self Cleaning Oven, Smoke Detector, Washer
Furnishings Unfurnished
Fireplace No
Appliance Electric Cooktop, Dishwasher, Disposal, Dryer, Microwave, Range, Refrigerator/Freezer, Self Cleaning Oven, Washer
Heat Source Central Electric
Exterior
Garage Driveway Paved, Attached
Garage Spaces 2.0
Community Features Clubhouse, Dog Park, Fitness Center, Sidewalks, Gated
Amenities Available Basketball Court, Barbecue, Clubhouse, Dog Park, Fitness Center, Internet Access, Play Area, Sidewalk
Waterfront Description Fresh Water,Lake
View Y/N Yes
View Lake, Pond, Water, Water Feature
Roof Type Tile
Total Parking Spaces 2
Garage Yes
Private Pool No
Building
Lot Description Irregular Lot
Building Description Concrete Block,Stucco, DSL/Cable Available
Story 1
Water Assessment Paid
Architectural Style Ranch, Single Family
Level or Stories 1
Structure Type Concrete Block,Stucco
New Construction No
Schools
Elementary Schools Osceola Elementary School
Middle Schools Pine Ridge Middle School
High Schools Barron Collier High School
Others
Pets Allowed Limits
Senior Community No
Pet Size 2
Tax ID 22730001580
Ownership Single Family
Security Features Smoke Detector(s),Gated Community


Find out why customers are choosing LPT Realty to meet their real estate needs






