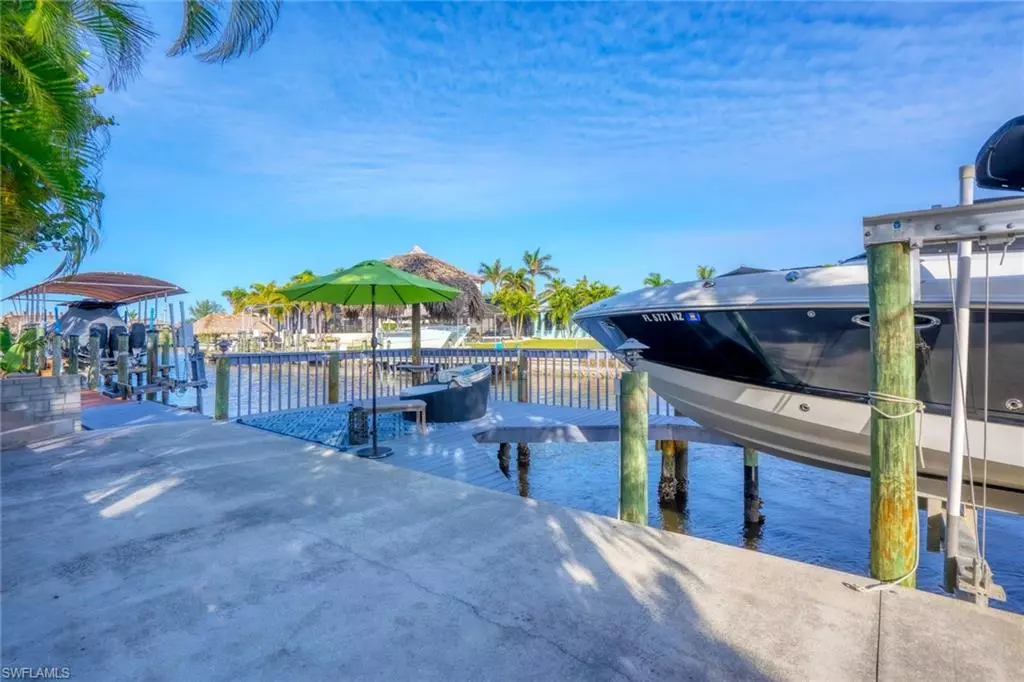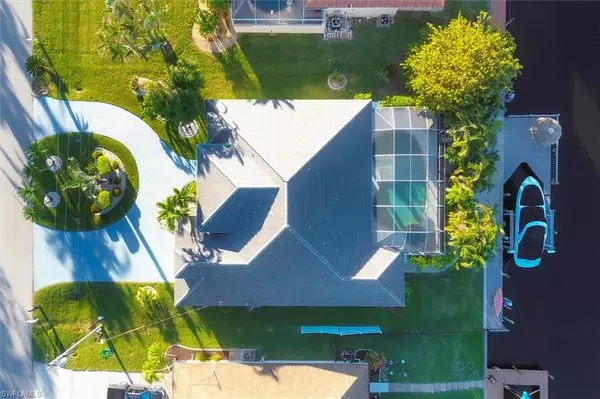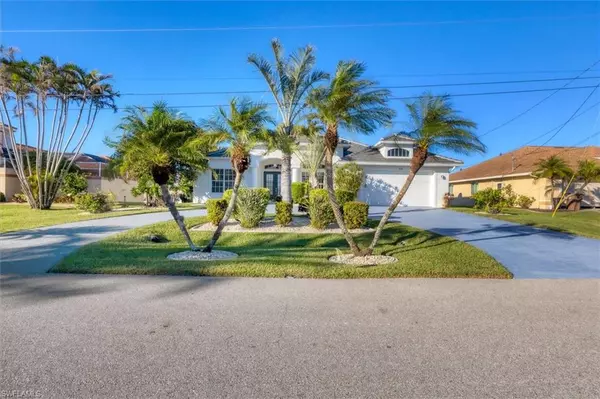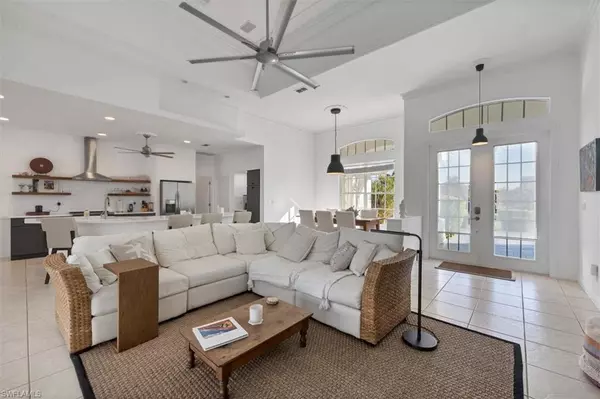
3 Beds
2 Baths
1,833 SqFt
3 Beds
2 Baths
1,833 SqFt
Key Details
Property Type Single Family Home
Sub Type Ranch,Single Family Residence
Listing Status Active
Purchase Type For Sale
Square Footage 1,833 sqft
Price per Sqft $518
Subdivision Cape Coral
MLS Listing ID 224095271
Bedrooms 3
Full Baths 2
HOA Y/N No
Originating Board Florida Gulf Coast
Year Built 1997
Annual Tax Amount $10,513
Tax Year 2023
Lot Size 10,018 Sqft
Acres 0.23
Property Description
Welcome to your slice of paradise! This modern, light-filled 3-bedroom, 2-bathroom home is situated on a prime lot offering direct sailboat access to the Gulf. With no flooding history, this beautifully designed property combines luxurious features with an unbeatable location.
Step through the grand double-door entry into an open-concept living space with soaring ceilings, creating a bright and airy atmosphere. The kitchen boasts stunning granite waterfall countertops, a separate coffee bar, and a wine cooler—perfect for entertaining.
The primary suite is a true retreat, with French doors that lead out to the lanai and an exquisite primary bathroom featuring a freestanding tub, walk-in shower, and a spacious walk-in closet for ample storage.
Throughout the home, you'll find stylish tile flooring and thoughtful design touches that elevate the space. Step outside to enjoy the screened lanai, where you can unwind in your pool and spa, while soaking in the tropical views. The stylish tile roof was replaced in 2023.
The waterfront backyard is a boater’s dream, with a private dock that includes a 10,000-pound boat lift and two jet ski lifts. For ultimate relaxation, sip your favorite drink under the waterside tiki hut while watching the boats go by.
With quick Gulf access, this home offers all the water activities you could want. The location is unbeatable—walking and biking distance to Rotary Park and Tarpon Point Marina, offering an array of waterfront shops and restaurants.
Don't miss this opportunity to live in paradise—schedule a showing today!
Location
State FL
County Lee
Area Cape Coral
Zoning R1-W
Rooms
Bedroom Description First Floor Bedroom,Master BR Ground,Split Bedrooms
Dining Room Breakfast Bar, Breakfast Room, Dining - Family, Eat-in Kitchen
Kitchen Island, Pantry
Interior
Interior Features Bar, Foyer, French Doors, Laundry Tub, Pantry, Tray Ceiling(s), Vaulted Ceiling(s), Volume Ceiling, Walk-In Closet(s)
Heating Central Electric
Flooring Tile
Equipment Dishwasher, Dryer, Microwave, Range, Refrigerator/Freezer, Washer, Wine Cooler
Furnishings Negotiable
Fireplace No
Appliance Dishwasher, Dryer, Microwave, Range, Refrigerator/Freezer, Washer, Wine Cooler
Heat Source Central Electric
Exterior
Exterior Feature Boat Dock Private, Boat Slip, Dock Included, Wooden Dock, Screened Lanai/Porch
Parking Features Covered, Driveway Paved, Guest, Under Bldg Closed, Attached
Garage Spaces 2.0
Pool Below Ground, Concrete, Electric Heat, Screen Enclosure
Amenities Available None
Waterfront Description Canal Front,Seawall
View Y/N Yes
View Canal, Water
Roof Type Tile
Street Surface Paved
Total Parking Spaces 2
Garage Yes
Private Pool Yes
Building
Lot Description Regular
Story 1
Water Assessment Paid, Central
Architectural Style Ranch, Single Family
Level or Stories 1
Structure Type Concrete Block,Stucco
New Construction No
Others
Pets Allowed Yes
Senior Community No
Tax ID 15-45-23-C1-04515.0470
Ownership Single Family


Find out why customers are choosing LPT Realty to meet their real estate needs






