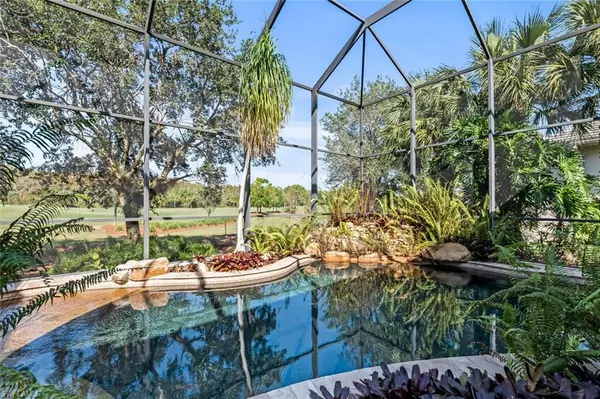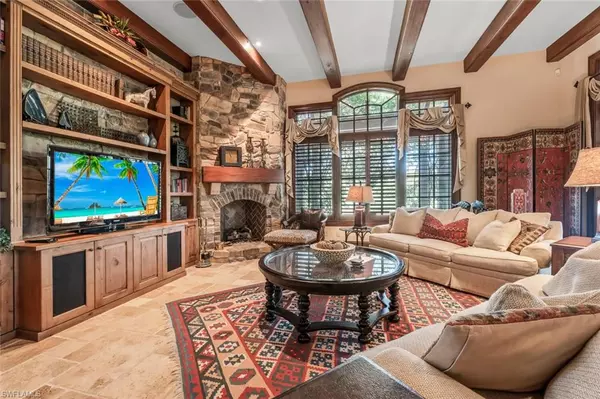
3 Beds
5 Baths
4,040 SqFt
3 Beds
5 Baths
4,040 SqFt
Key Details
Property Type Single Family Home
Sub Type Single Family Residence
Listing Status Active
Purchase Type For Sale
Square Footage 4,040 sqft
Price per Sqft $639
Subdivision Hedgestone
MLS Listing ID 224092311
Bedrooms 3
Full Baths 3
Half Baths 2
HOA Y/N No
Originating Board Naples
Year Built 2007
Annual Tax Amount $16,153
Tax Year 2023
Lot Size 0.370 Acres
Acres 0.37
Property Description
Location
State FL
County Collier
Area Twin Eagles
Rooms
Bedroom Description Master BR Sitting Area,Split Bedrooms,Two Master Suites
Dining Room Breakfast Bar, Breakfast Room, Formal
Kitchen Gas Available, Island, Pantry, Walk-In Pantry
Interior
Interior Features Cathedral Ceiling(s), Closet Cabinets, Exclusions, Fireplace, Foyer, Pantry, Smoke Detectors, Vaulted Ceiling(s), Volume Ceiling, Window Coverings
Heating Central Electric, Zoned
Flooring Carpet, Tile
Fireplaces Type Outside
Equipment Auto Garage Door, Cooktop - Gas, Dishwasher, Disposal, Double Oven, Dryer, Generator, Grill - Gas, Microwave, Refrigerator/Freezer, Refrigerator/Icemaker, Security System, Self Cleaning Oven, Smoke Detector, Wall Oven, Washer
Furnishings Turnkey
Fireplace Yes
Window Features Window Coverings
Appliance Gas Cooktop, Dishwasher, Disposal, Double Oven, Dryer, Grill - Gas, Microwave, Refrigerator/Freezer, Refrigerator/Icemaker, Self Cleaning Oven, Wall Oven, Washer
Heat Source Central Electric, Zoned
Exterior
Exterior Feature Screened Lanai/Porch, Outdoor Kitchen
Garage Attached
Garage Spaces 2.0
Pool Community, Below Ground, Concrete, Equipment Stays
Community Features Clubhouse, Pool, Fitness Center, Golf, Putting Green, Restaurant, Sidewalks, Street Lights, Tennis Court(s), Gated
Amenities Available Bocce Court, Business Center, Clubhouse, Pool, Community Room, Spa/Hot Tub, Fitness Center, Golf Course, Internet Access, Pickleball, Private Membership, Putting Green, Restaurant, Sauna, Sidewalk, Streetlight, Tennis Court(s), Underground Utility
Waterfront No
Waterfront Description None
View Y/N Yes
View Golf Course, Lake, Landscaped Area
Roof Type Slate
Total Parking Spaces 2
Garage Yes
Private Pool Yes
Building
Lot Description Golf Course
Story 2
Water Central
Architectural Style Traditional, Single Family
Level or Stories 2
Structure Type Concrete Block,Metal Frame,Stone,Stucco
New Construction No
Others
Pets Allowed With Approval
Senior Community No
Tax ID 78542018443
Ownership Single Family
Security Features Security System,Smoke Detector(s),Gated Community


Find out why customers are choosing LPT Realty to meet their real estate needs






