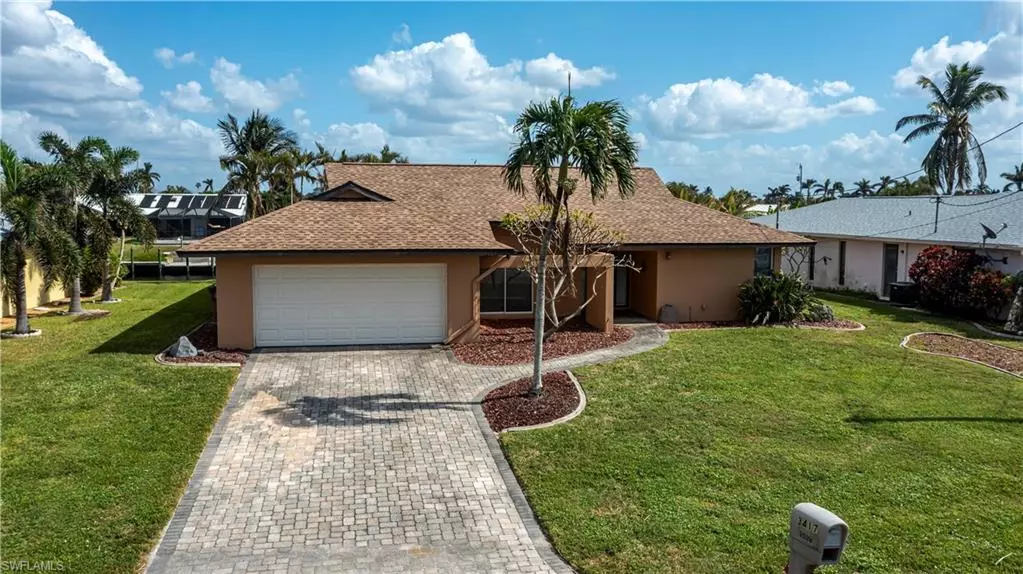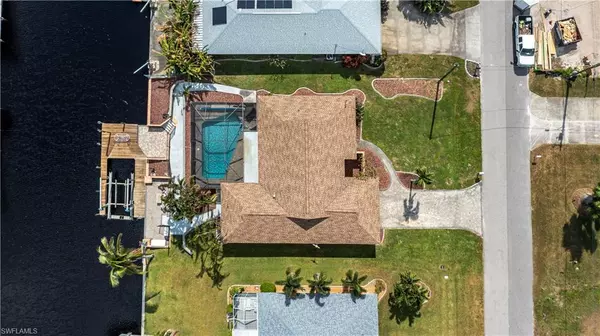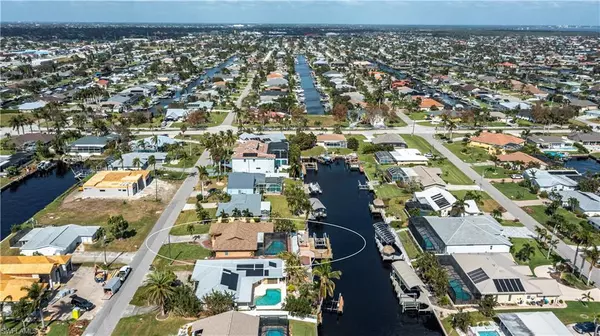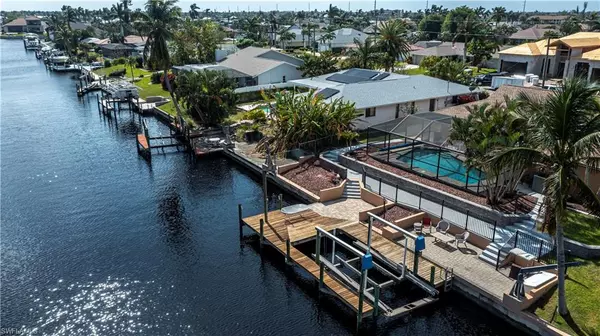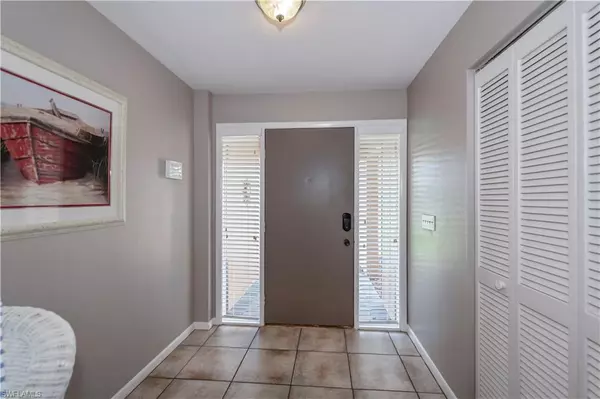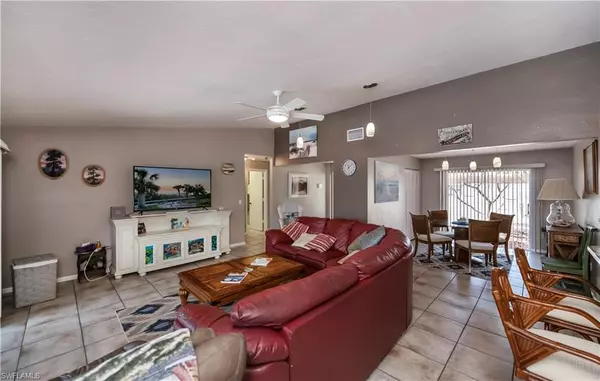
3 Beds
2 Baths
1,541 SqFt
3 Beds
2 Baths
1,541 SqFt
OPEN HOUSE
Sun Nov 24, 12:00pm - 2:00pm
Key Details
Property Type Single Family Home
Sub Type Ranch,Single Family Residence
Listing Status Active
Purchase Type For Sale
Square Footage 1,541 sqft
Price per Sqft $415
Subdivision Cape Coral
MLS Listing ID 224078025
Bedrooms 3
Full Baths 2
HOA Y/N No
Originating Board Florida Gulf Coast
Year Built 1978
Annual Tax Amount $7,579
Tax Year 2023
Lot Size 10,018 Sqft
Acres 0.23
Property Description
The home’s design is open and inviting, with cathedral ceilings and a seamless great room floor plan that maximizes space and natural light, giving it a spacious feel beyond its approximate 1,753 sq ft (including the bonus room). Recent upgrades add both value and peace of mind, including a brand-new roof, pool pump, and AC system (both replaced in 2023), as well as new carpet in the bedrooms and energy-efficient windows installed in 2009.
Step outside to your private pool area, where you can soak up the Florida sun, entertain friends, or simply unwind by the water. The Palaco Grande area is known for its beauty and lifestyle perks: enjoy quiet streets lined with well-kept homes, biking and walking paths, and the convenience of nearby shopping and dining.
This home offers the ultimate Florida lifestyle, from boating to basking in year-round sunshine. Whether you’re looking to escape northern winters or settle into a vibrant community, this home invites you to embrace all that Cape Coral has to offer. Don’t miss out—schedule your tour today and imagine the endless possibilities!
Location
State FL
County Lee
Area Cape Coral
Zoning R1-W
Rooms
Bedroom Description Split Bedrooms
Dining Room Breakfast Bar, Dining - Living
Kitchen Pantry
Interior
Interior Features Cathedral Ceiling(s), Foyer, Laundry Tub, Pantry, Pull Down Stairs, Smoke Detectors, Vaulted Ceiling(s), Walk-In Closet(s), Window Coverings
Heating Central Electric
Flooring Carpet, Tile
Equipment Auto Garage Door, Dishwasher, Disposal, Dryer, Microwave, Range, Refrigerator/Freezer, Washer
Furnishings Turnkey
Fireplace No
Window Features Window Coverings
Appliance Dishwasher, Disposal, Dryer, Microwave, Range, Refrigerator/Freezer, Washer
Heat Source Central Electric
Exterior
Exterior Feature Dock Included, Wooden Dock
Garage Attached
Garage Spaces 2.0
Pool Below Ground, Concrete, Equipment Stays, Pool Bath, Screen Enclosure
Amenities Available None
Waterfront Yes
Waterfront Description Canal Front,Navigable,Seawall
View Y/N Yes
View Canal
Roof Type Shingle
Street Surface Paved
Total Parking Spaces 2
Garage Yes
Private Pool Yes
Building
Lot Description Regular
Building Description Concrete Block,Stucco, DSL/Cable Available
Story 1
Water Assessment Paid, Central
Architectural Style Ranch, Single Family
Level or Stories 1
Structure Type Concrete Block,Stucco
New Construction No
Others
Pets Allowed Yes
Senior Community No
Tax ID 05-45-24-C1-00576.0440
Ownership Single Family
Security Features Smoke Detector(s)


Find out why customers are choosing LPT Realty to meet their real estate needs

