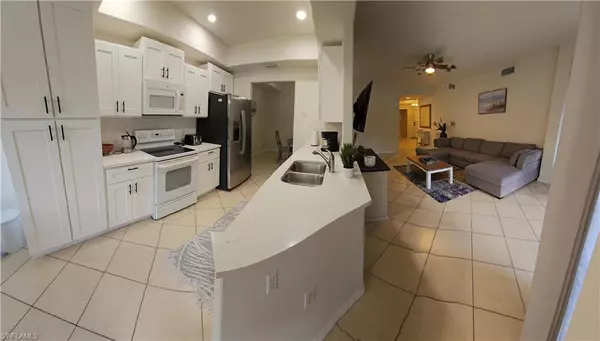
3 Beds
2 Baths
1,438 SqFt
3 Beds
2 Baths
1,438 SqFt
Key Details
Property Type Single Family Home, Condo
Sub Type Ranch,Low Rise (1-3)
Listing Status Pending
Purchase Type For Sale
Square Footage 1,438 sqft
Price per Sqft $260
Subdivision Coventry
MLS Listing ID 224084703
Bedrooms 3
Full Baths 2
Condo Fees $1,595/qua
HOA Y/N Yes
Originating Board Naples
Year Built 2004
Annual Tax Amount $3,245
Tax Year 2023
Property Description
Welcome to 1375 Henley Street, Unit 406, a captivating condominium that perfectly blends luxury with a vibrant lifestyle in one of Florida's most sought-after locations. This meticulously maintained 2-bedroom plus den, 2-bathroom unit boasts an open-concept design that allows for seamless flow and abundant natural light.
- **Spacious Living Area:** Enjoy the expansive living room with high ceilings and large windows, offering breathtaking views and a light, airy atmosphere.
- **Gourmet Kitchen:** The modern kitchen features stainless steel appliances, granite countertops, and ample cabinetry, making it a chef’s dream.
- **Elegant Bedrooms:** Relax in the generously-sized bedrooms, each designed for comfort and privacy. The master suite includes an en-suite bathroom and walk-in closet.
- **Private Balcony:** Step out onto your private balcony, perfect for sipping morning coffee or enjoying evening sunsets while overlooking lush landscaping.
Residents of Stratford Place enjoy access to a sparkling community pool located just few steps from the condo.
**Prime Location:**
Situated in the heart of Naples, this unit offers convenience to pristine beaches, upscale shopping, fine dining, and vibrant cultural attractions. Spend your days exploring the nearby Gulf Coast or indulge in the local art scene and outdoor activities.
Don’t miss this opportunity to own a piece of paradise!!
No rentals within first 12 months of the new ownership !!
Location
State FL
County Collier
Area Stratford Place
Rooms
Bedroom Description First Floor Bedroom,Master BR Ground,Split Bedrooms
Dining Room Dining - Family, Formal
Kitchen Pantry
Interior
Interior Features Fire Sprinkler, French Doors, Smoke Detectors, Walk-In Closet(s), Window Coverings
Heating Central Electric
Flooring Carpet, Tile
Equipment Auto Garage Door, Cooktop - Electric, Dishwasher, Disposal, Dryer, Microwave, Range, Refrigerator/Freezer, Smoke Detector, Washer
Furnishings Turnkey
Fireplace No
Window Features Window Coverings
Appliance Electric Cooktop, Dishwasher, Disposal, Dryer, Microwave, Range, Refrigerator/Freezer, Washer
Heat Source Central Electric
Exterior
Exterior Feature Screened Lanai/Porch
Garage Driveway Paved, Attached
Garage Spaces 1.0
Pool Community
Community Features Pool, Gated
Amenities Available Pool, Community Room, Spa/Hot Tub
Waterfront No
Waterfront Description None
View Y/N Yes
View Preserve, Trees/Woods
Roof Type Tile
Street Surface Paved
Porch Patio
Total Parking Spaces 1
Garage Yes
Private Pool No
Building
Lot Description Regular
Story 1
Water Assessment Paid
Architectural Style Ranch, Low Rise (1-3)
Level or Stories 1
Structure Type Concrete Block,Stucco
New Construction No
Others
Pets Allowed With Approval
Senior Community No
Tax ID 29271001220
Ownership Condo
Security Features Smoke Detector(s),Gated Community,Fire Sprinkler System


Find out why customers are choosing LPT Realty to meet their real estate needs






