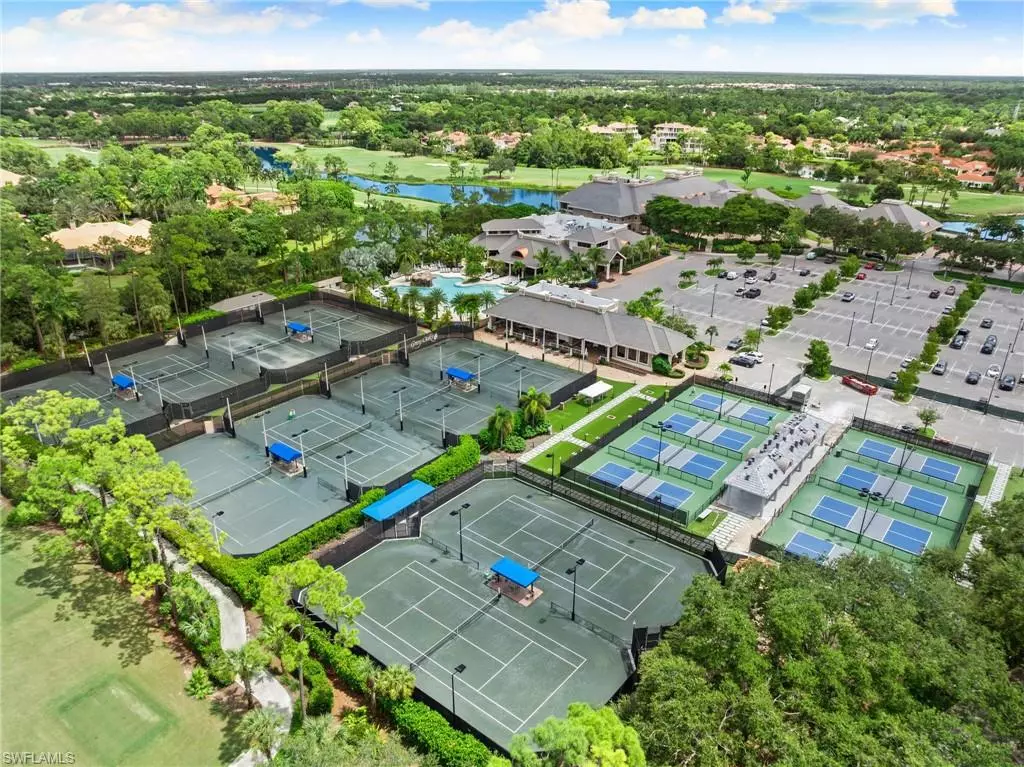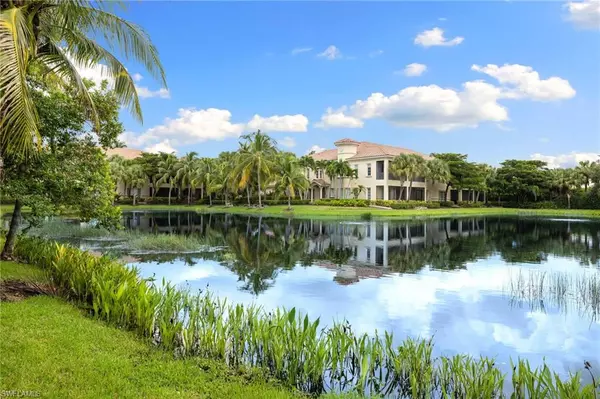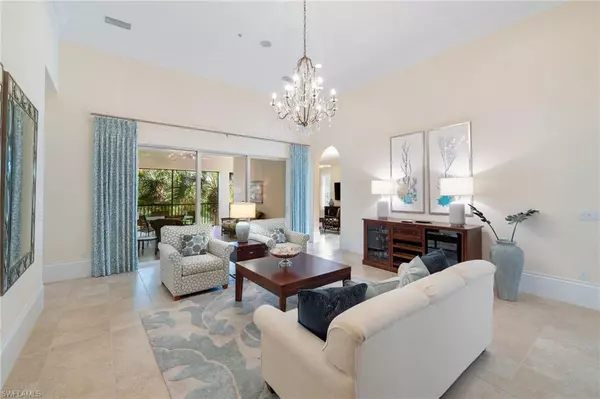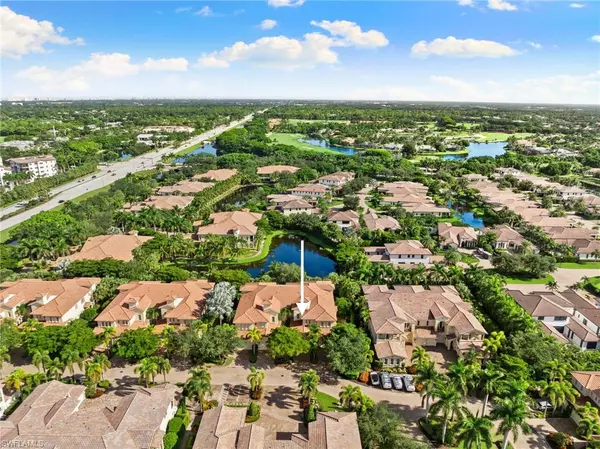
3 Beds
4 Baths
3,059 SqFt
3 Beds
4 Baths
3,059 SqFt
Key Details
Property Type Single Family Home, Condo
Sub Type 2 Story,Low Rise (1-3)
Listing Status Active
Purchase Type For Sale
Square Footage 3,059 sqft
Price per Sqft $760
Subdivision Traditions
MLS Listing ID 224072881
Bedrooms 3
Full Baths 3
Half Baths 1
Condo Fees $3,098/qua
HOA Y/N Yes
Originating Board Naples
Year Built 2008
Annual Tax Amount $13,009
Tax Year 2023
Property Description
Arrive via the private elevator into a sanctuary of sophistication, where nearly every room offers serene lake views, creating an ambiance of peace and refinement. The expansive lanai invites al fresco dining and relaxation, perfect for both intimate evenings and grand entertaining.This exquisite home boasts three lavish ensuite bedrooms, ensuring absolute comfort and privacy for family and guests. A versatile den can serve as a home office or be effortlessly transformed into a fourth bedroom, featuring a sleeper sofa . The spacious living room, adorned with high ceilings and elegant moldings, provides the ideal setting for memorable gatherings, exuding timeless grandeur.The gourmet kitchen, complete with new countertops and a gas range, is perfect for culinary enthusiasts, while the lanai serves as an idyllic space for guests to relax and soak in the tranquil surroundings.Grey Oaks offers resort-style amenities, rivaling the finest destinations. Enjoy championship golf, exquisite dining at three restaurants, poolside relaxation, and a vibrant social calendar filled with vintner dinners, wellness activities, and sporting events. With a state-of-the-art 30,000-square-foot Wellness Center, spa treatments, and various recreational opportunities, every moment here is designed for indulgence and enjoyment.Centrally located in the heart of Naples, you are just minutes from downtown's vibrant scene, pristine beaches, and world-class shopping. Experience the ultimate in Naples living, where elegance, luxury, and cherished memories await.
Location
State FL
County Collier
Area Grey Oaks
Rooms
Bedroom Description Master BR Upstairs,Split Bedrooms
Dining Room Breakfast Room, Dining - Family, Eat-in Kitchen, Formal
Kitchen Gas Available, Island, Pantry
Interior
Interior Features Bar, Built-In Cabinets, Closet Cabinets, Custom Mirrors, Foyer, French Doors, Laundry Tub, Multi Phone Lines, Pantry, Pull Down Stairs, Smoke Detectors, Wired for Sound, Tray Ceiling(s), Volume Ceiling, Walk-In Closet(s), Window Coverings
Heating Central Electric
Flooring Carpet, Tile
Equipment Auto Garage Door, Central Vacuum, Cooktop - Gas, Dishwasher, Disposal, Dryer, Microwave, Range, Refrigerator/Icemaker, Security System, Self Cleaning Oven, Smoke Detector, Tankless Water Heater, Wall Oven, Washer, Wine Cooler
Furnishings Turnkey
Fireplace No
Window Features Window Coverings
Appliance Gas Cooktop, Dishwasher, Disposal, Dryer, Microwave, Range, Refrigerator/Icemaker, Self Cleaning Oven, Tankless Water Heater, Wall Oven, Washer, Wine Cooler
Heat Source Central Electric
Exterior
Exterior Feature Balcony, Screened Balcony
Garage Attached
Garage Spaces 2.0
Pool Community
Community Features Clubhouse, Park, Pool, Dog Park, Fitness Center, Restaurant, Sidewalks, Street Lights, Tennis Court(s), Gated, Golf
Amenities Available Basketball Court, Bocce Court, Business Center, Cabana, Clubhouse, Park, Pool, Community Room, Spa/Hot Tub, Dog Park, Fitness Center, Pickleball, Private Membership, Restaurant, Sauna, See Remarks, Shopping, Sidewalk, Streetlight, Tennis Court(s), Underground Utility
Waterfront Yes
Waterfront Description Lake
View Y/N Yes
View Lake, Preserve
Roof Type Tile
Street Surface Paved
Total Parking Spaces 2
Garage Yes
Private Pool No
Building
Lot Description Zero Lot Line
Building Description Concrete Block,Stucco, DSL/Cable Available
Story 2
Water Central
Architectural Style Two Story, Low Rise (1-3)
Level or Stories 2
Structure Type Concrete Block,Stucco
New Construction No
Schools
Elementary Schools Poinciana Elementary School
Middle Schools Gulfview Middle
High Schools Naples High
Others
Pets Allowed Limits
Senior Community No
Pet Size 40
Tax ID 77087000247
Ownership Condo
Security Features Security System,Smoke Detector(s),Gated Community
Num of Pet 2


Find out why customers are choosing LPT Realty to meet their real estate needs






