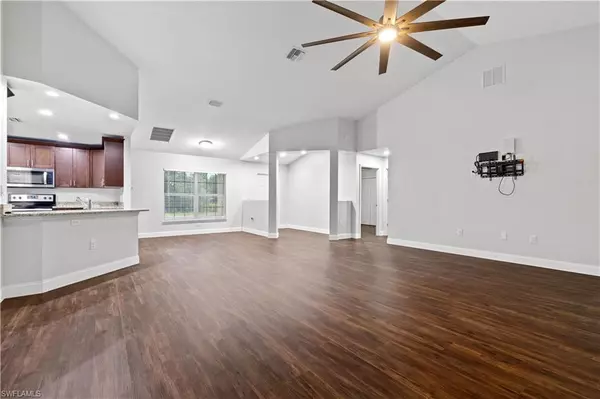
4 Beds
2 Baths
2,036 SqFt
4 Beds
2 Baths
2,036 SqFt
Key Details
Property Type Single Family Home
Sub Type Ranch,Single Family Residence
Listing Status Active
Purchase Type For Sale
Square Footage 2,036 sqft
Price per Sqft $240
Subdivision Wheelers Subd
MLS Listing ID 224067128
Bedrooms 4
Full Baths 2
HOA Y/N No
Originating Board Florida Gulf Coast
Year Built 2017
Annual Tax Amount $3,515
Tax Year 2023
Lot Size 1.250 Acres
Acres 1.25
Property Description
The interior showcases vaulted ceilings in the main living space, complemented by luxury vinyl plank flooring, wood cabinetry, and solid surface countertops create a stylish feel throughout the home. Energy-efficient thermal pane windows and hurricane protection features are seamlessly integrated, providing both safety and comfort amidst Florida's variable climate. The kitchen boasts stainless steel appliances, a spacious walk-in pantry, plenty of cabinets, and a convenient breakfast bar. Upgraded lighting fixtures enhance the warm and inviting ambiance across the entire home. The master suite features a large walk-in closet and a private bathroom with ample counter space, dual sinks, and an expansive tiled walk-in shower. With three additional bedrooms, there's abundant space for family or guests.
Outside, the property features a pole barn, perfect for housing large equipment, recreational vehicles, or possibly offering shelter for a horse or other animals. In addition, a 6-foot aluminum fence (with 3 entry gates!) surrounds the expansive yard, ensuring privacy and security, making it ideal for pets, gardening, or hosting gatherings.
Just minutes from city amenities, this home offers a tranquil, country lifestyle with the convenience of nearby schools, shopping, dining, and recreational spots. Ideal for families seeking a spacious property or those desiring a home that supports outdoor and animal-friendly activities, this property is a standout choice worth exploring.
Location
State FL
County Hendry
Area Wheelers Subd
Zoning RR-WE
Rooms
Bedroom Description First Floor Bedroom,Master BR Ground,Split Bedrooms
Dining Room Dining - Living, Other
Kitchen Walk-In Pantry
Interior
Interior Features Bar, Foyer, Laundry Tub, Pantry, Smoke Detectors, Tray Ceiling(s), Vaulted Ceiling(s), Walk-In Closet(s)
Heating Central Electric
Flooring Vinyl
Equipment Auto Garage Door, Dishwasher, Microwave, Other, Range, Refrigerator/Icemaker, Security System, Smoke Detector, Washer/Dryer Hookup, Water Treatment Owned
Furnishings Unfurnished
Fireplace No
Window Features Thermal
Appliance Dishwasher, Microwave, Other, Range, Refrigerator/Icemaker, Water Treatment Owned
Heat Source Central Electric
Exterior
Exterior Feature Screened Lanai/Porch
Parking Features Driveway Paved, Under Bldg Open, Attached
Garage Spaces 2.0
Fence Fenced
Amenities Available Horses OK, None
Waterfront Description None
View Y/N Yes
View Preserve, Trees/Woods
Roof Type Shingle
Porch Patio
Total Parking Spaces 2
Garage Yes
Private Pool No
Building
Building Description Concrete Block,Stucco, DSL/Cable Available
Story 1
Sewer Septic Tank
Water Softener, Well
Architectural Style Ranch, Single Family
Level or Stories 1
Structure Type Concrete Block,Stucco
New Construction No
Others
Pets Allowed Yes
Senior Community No
Tax ID 1-28-44-31-A00-0117.0000
Ownership Single Family
Security Features Security System,Smoke Detector(s)


Find out why customers are choosing LPT Realty to meet their real estate needs






