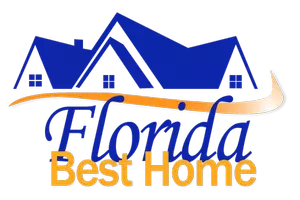3 Beds
3 Baths
2,411 SqFt
3 Beds
3 Baths
2,411 SqFt
Key Details
Property Type Single Family Home
Sub Type Single Family Residence
Listing Status Pending
Purchase Type For Sale
Square Footage 2,411 sqft
Price per Sqft $331
Subdivision Burnt Store Isles
MLS Listing ID 224060138
Style Resale Property
Bedrooms 3
Full Baths 2
Half Baths 1
HOA Fees $50
HOA Y/N Yes
Originating Board Florida Gulf Coast
Year Built 2001
Annual Tax Amount $6,787
Tax Year 2024
Lot Size 9,583 Sqft
Acres 0.22
Property Sub-Type Single Family Residence
Property Description
The kitchen is a chef's delight, boasting brand new stainless steel appliances, and elegant maple cabinetry with soft-close doors and drawers, a walk-in pantry, and reverse osmosis system.
The recently remodeled master bathroom features backlit mirrors, custom tile work, and a jetted tub with aromatherapy-dispensing capabilities, for the ultimate spa-like experience!
Large windows and sliding glass doors flood the space with natural light and provide stunning views of the canal and preserve. Step outside to the expansive lanai, perfect for outdoor dining, lounging, or simply soaking in the tranquility of your surroundings. The sparkling pool, with its Pebble Tec finish, waterfall feature, and a “beach” walk-in entry, is the highlight of this outdoor oasis, offering endless opportunities for fun and relaxation.
You'll bask in the serene views, thanks to the home's desirable location on the “rim” canal, with the privacy of the mangroves behind you. The lot is ideally situated for boaters, complete with a brand new 10,000 lb capacity boat lift, on the sailboat direct-access canal (45 minutes to Boca Grande Pass).
This home also includes a brand new roof, installed in 2024, ensuring peace of mind for years to come, and the homeowner's and flood insurance for this property are incredibly low. Every detail of this home has been carefully considered to provide the ultimate in comfort and luxury. From the high-end finishes to the thoughtfully designed layout, this property offers an unparalleled living experience.
Location
State FL
County Charlotte
Area Burnt Store Isles
Rooms
Bedroom Description Split Bedrooms
Dining Room Breakfast Bar, Dining - Family, Dining - Living
Kitchen Walk-In Pantry
Interior
Interior Features Smoke Detectors, Tray Ceiling(s), Vaulted Ceiling(s)
Heating Central Electric
Flooring Tile
Equipment Cooktop - Electric, Dishwasher, Dryer, Microwave, Refrigerator, Smoke Detector, Washer
Furnishings Unfurnished
Fireplace No
Appliance Electric Cooktop, Dishwasher, Dryer, Microwave, Refrigerator, Washer
Heat Source Central Electric
Exterior
Exterior Feature Dock Included, Screened Lanai/Porch
Parking Features Attached
Garage Spaces 2.0
Pool Below Ground
Amenities Available None
Waterfront Description Canal Front
View Y/N Yes
View Canal, Preserve
Roof Type Tile
Total Parking Spaces 2
Garage Yes
Private Pool Yes
Building
Lot Description Regular
Building Description Concrete Block,Stucco, DSL/Cable Available
Story 1
Water Central
Architectural Style Ranch, Single Family
Level or Stories 1
Structure Type Concrete Block,Stucco
New Construction No
Schools
Elementary Schools Sallie Jones Elementary
Middle Schools Punta Gorda Middle
High Schools Charlotte High
Others
Pets Allowed Limits
Senior Community No
Pet Size 2
Tax ID 412330205004
Ownership Single Family
Security Features Smoke Detector(s)
Virtual Tour https://lacasatour.com/property/653-macedonia-dr-punta-gorda-fl-33950/ub

Find out why customers are choosing LPT Realty to meet their real estate needs






