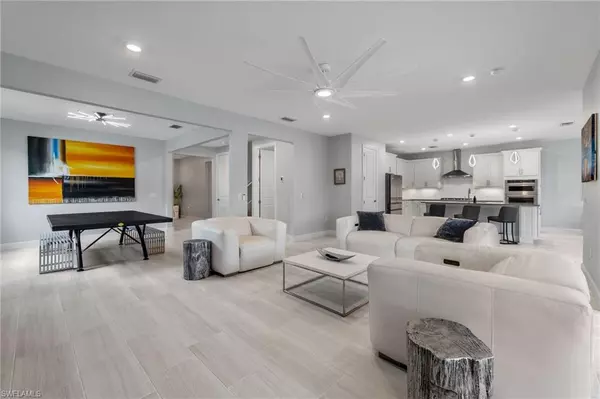
5 Beds
4 Baths
3,637 SqFt
5 Beds
4 Baths
3,637 SqFt
OPEN HOUSE
Sun Nov 24, 1:00pm - 4:00pm
Key Details
Property Type Single Family Home
Sub Type 2 Story,Single Family Residence
Listing Status Active
Purchase Type For Sale
Square Footage 3,637 sqft
Price per Sqft $240
Subdivision Verdana Village
MLS Listing ID 224038047
Bedrooms 5
Full Baths 3
Half Baths 1
HOA Fees $194/mo
HOA Y/N No
Originating Board Florida Gulf Coast
Year Built 2022
Annual Tax Amount $8,566
Tax Year 2023
Lot Size 8,498 Sqft
Acres 0.1951
Property Description
Imagine stepping outside to take in sweeping sunset views over a peaceful preserve from your private lanai, complete with a saltwater pool, spa, and two waterfall features and 2 bubblers that create a serene oasis. Whether you're lounging poolside or entertaining friends, this outdoor space makes every day feel like a vacation.
Inside, natural light floods the expansive great room through oversized windows and sliding glass doors, creating an inviting, open atmosphere. The gourmet kitchen is a chef’s dream, equipped with top-of-the-line built-in appliances, including a gas cooktop, wall oven, and microwave/steamer/crisper oven. A spacious kitchen island, walk-in pantry, and custom closets offer the perfect blend of beauty and practicality, ensuring that everything has its place. For those who work from home or need a quiet space to focus, the dedicated den/study provides the perfect escape. Upstairs, a versatile living room can easily transform into a media, gaming, or theater room to suit your family’s needs.
The master suite is your personal sanctuary, offering a spa-like bath and ample walk-in closets. Every detail has been thoughtfully designed to provide relaxation and convenience, including a large laundry room that makes chores a breeze.
Living in Verdana Village is about more than just a beautiful home – it’s about an incredible community. Enjoy exclusive access to an array of resort-style amenities, including indoor pickleball and tennis courts, outdoor bocce courts, a play area, and a state-of-the-art fitness center. Spend your days at the clubhouse, lounging by the community pool, or indulging in a meal at the café or Craft Beer Bar. Evenings are perfect for dining with neighbors at the community restaurant, creating a true sense of connection.
Sustainability meets modern luxury with solar panels and an electric vehicle charging station, ensuring eco-friendly living with a focus on convenience. And when you need to run errands, the nearby Publix plaza is just a golf cart ride away, adding to the effortless lifestyle that comes with this extraordinary home.
With the added benefit of being sold furnished, this home offers a truly seamless transition into the luxurious Florida lifestyle. Don’t miss the chance to experience Florida living at its finest. Schedule a showing today and step into a world of luxury, community, and unforgettable sunsets over the preserve.
Location
State FL
County Lee
Area Verdana Village
Zoning MPD
Rooms
Dining Room Breakfast Bar, Breakfast Room, Eat-in Kitchen
Kitchen Gas Available, Island, Pantry, Walk-In Pantry
Interior
Interior Features Built-In Cabinets, Pantry, Smoke Detectors, Wired for Sound, Walk-In Closet(s), Window Coverings
Heating Central Electric
Flooring Carpet, Tile
Equipment Auto Garage Door, Cooktop - Gas, Dishwasher, Disposal, Dryer, Freezer, Microwave, Range, Refrigerator, Refrigerator/Freezer, Refrigerator/Icemaker, Self Cleaning Oven, Smoke Detector, Solar Panels, Steam Oven, Wall Oven, Washer, Washer/Dryer Hookup
Furnishings Furnished
Fireplace No
Window Features Window Coverings
Appliance Gas Cooktop, Dishwasher, Disposal, Dryer, Freezer, Microwave, Range, Refrigerator, Refrigerator/Freezer, Refrigerator/Icemaker, Self Cleaning Oven, Steam Oven, Wall Oven, Washer
Heat Source Central Electric
Exterior
Exterior Feature Open Porch/Lanai, Screened Lanai/Porch
Garage Electric Vehicle Charging Station(s), Attached
Garage Spaces 2.0
Pool Community, Above Ground, Solar Heat, Screen Enclosure
Community Features Clubhouse, Park, Pool, Dog Park, Fitness Center, Restaurant, Tennis Court(s), Gated
Amenities Available Basketball Court, Bocce Court, Cabana, Clubhouse, Park, Pool, Community Room, Spa/Hot Tub, Dog Park, Fitness Center, Pickleball, Play Area, Restaurant, Shopping, Tennis Court(s)
Waterfront No
Waterfront Description None
View Y/N Yes
View Preserve, Trees/Woods
Roof Type Slate
Porch Deck, Patio
Total Parking Spaces 2
Garage Yes
Private Pool Yes
Building
Lot Description Regular
Building Description Concrete Block,Stucco,Vinyl Siding, DSL/Cable Available
Story 2
Water Central
Architectural Style Two Story, Single Family
Level or Stories 2
Structure Type Concrete Block,Stucco,Vinyl Siding
New Construction No
Others
Pets Allowed Yes
Senior Community No
Tax ID 30-46-27-L1-0200C.0900
Ownership Single Family
Security Features Smoke Detector(s),Gated Community


Find out why customers are choosing LPT Realty to meet their real estate needs






